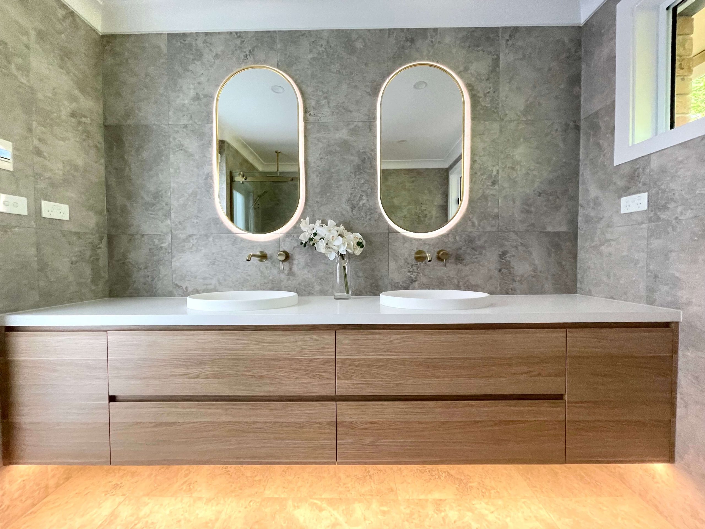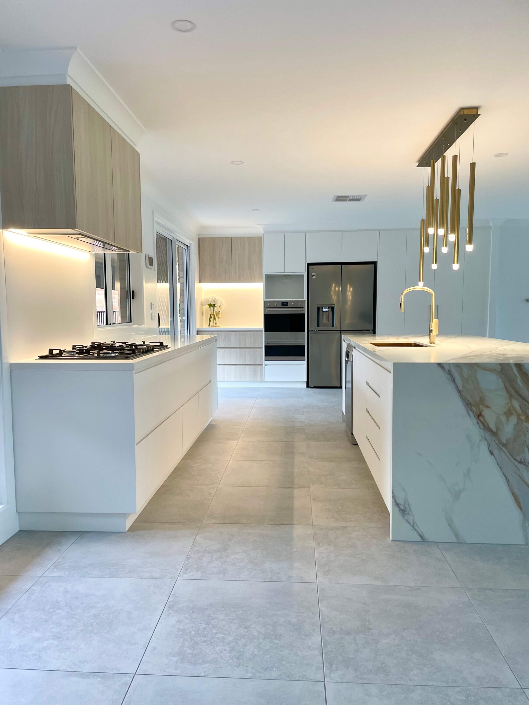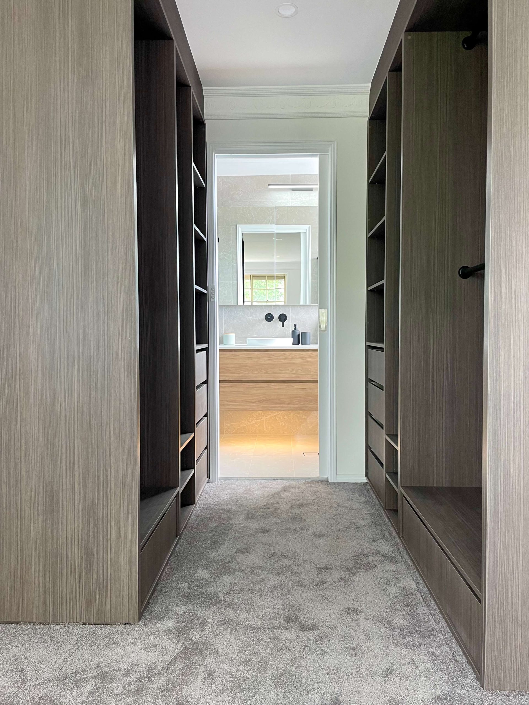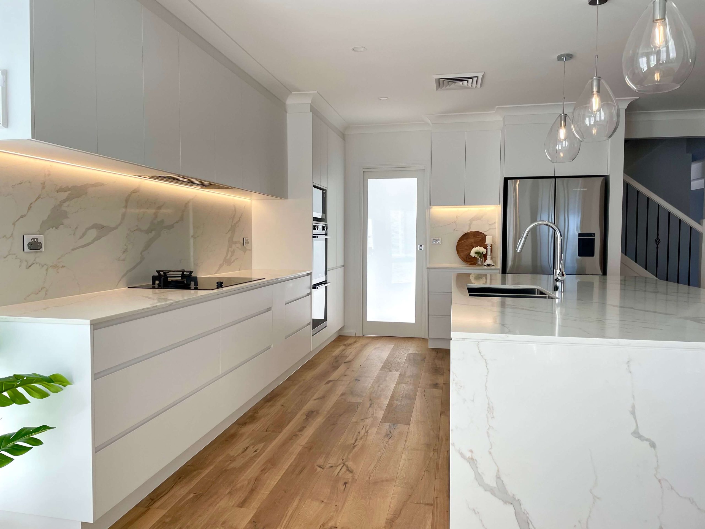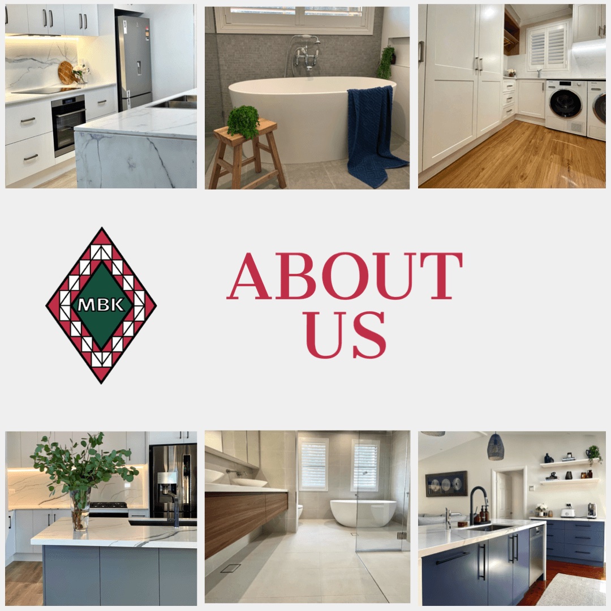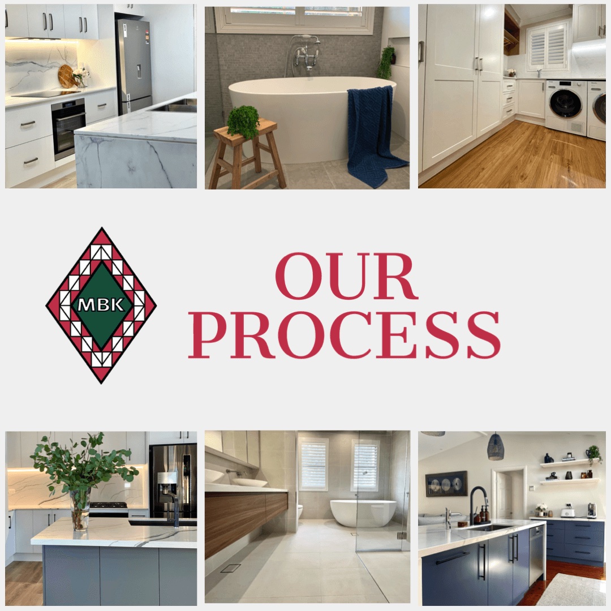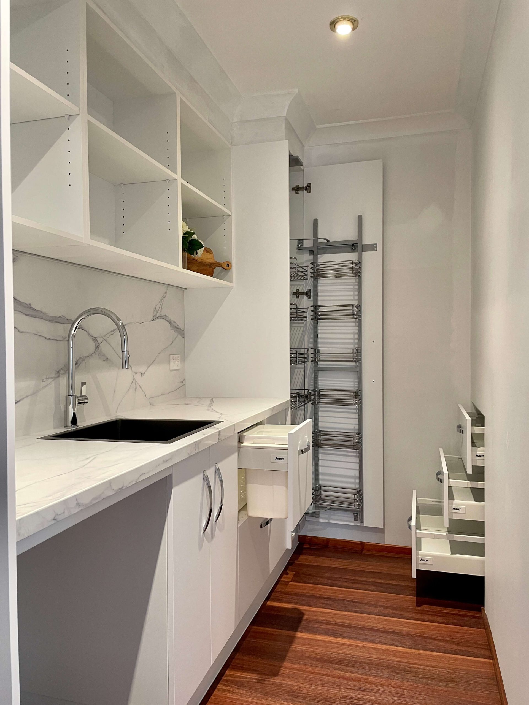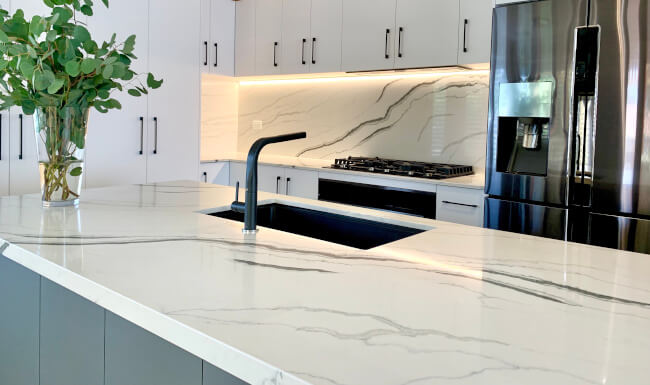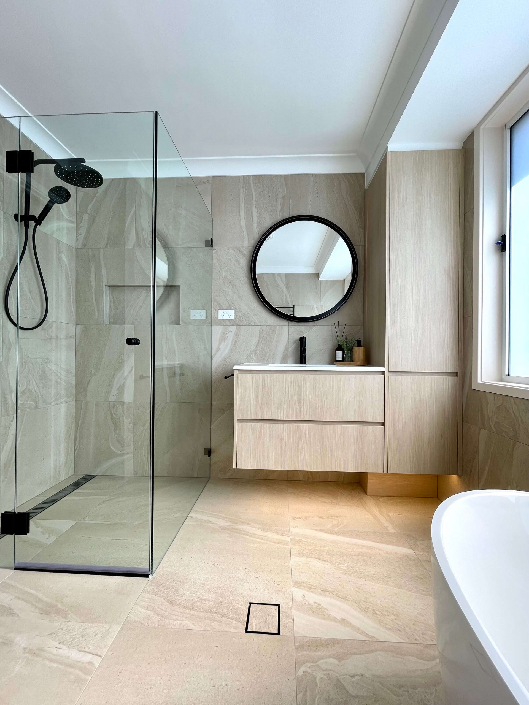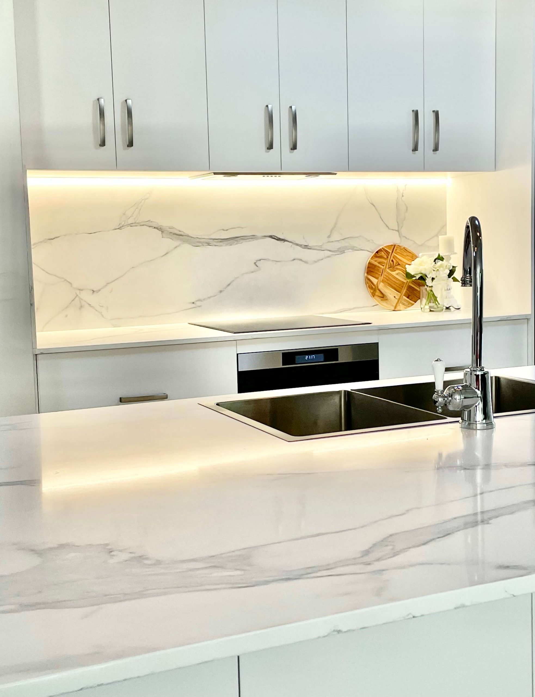Bathroom Cabinetry – Master Bathrooms & Kitchens
How custom-made cabinetry can benefit your bathroom renovation Bathroom cabinetry facilitates important storage for toiletries, makeup, medicine, as well as hair and beard tools. Such storage may be provided by vanities, tallboys, shelves, and shaving cabinets. Renovating the bathroom is an ideal time to take advantage of the benefits of custom-made cabinetry to make the most of the space available and create a storage solution that perfectly suits your interior design. As previously mentioned,

