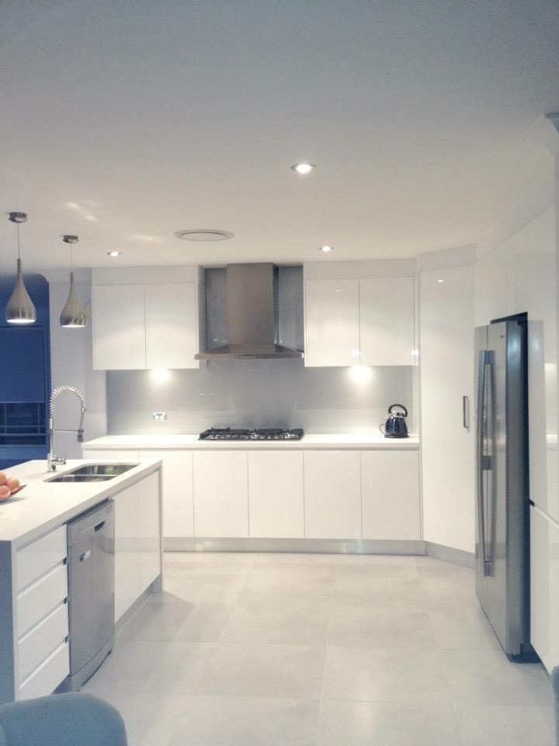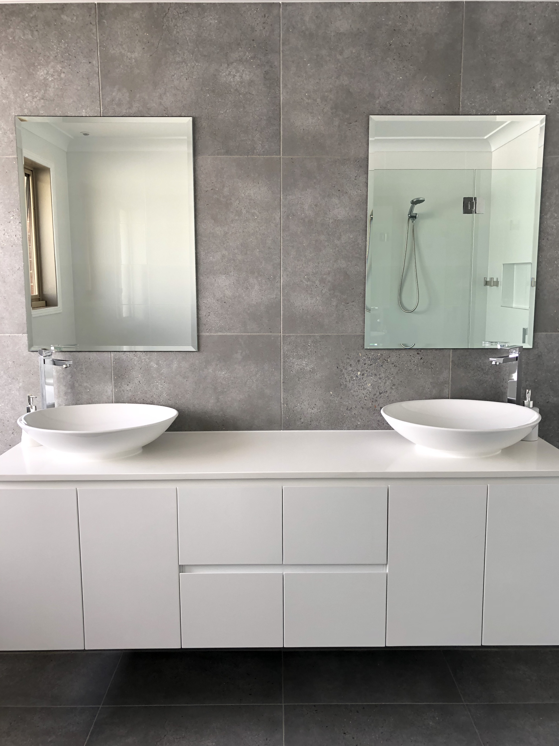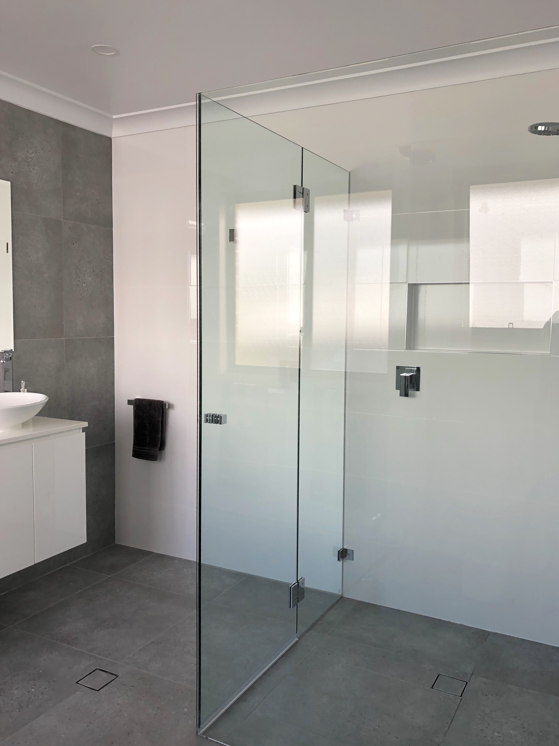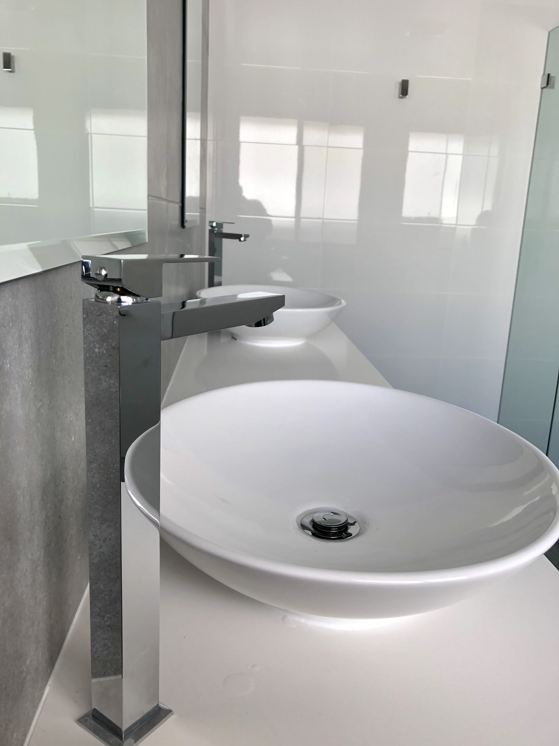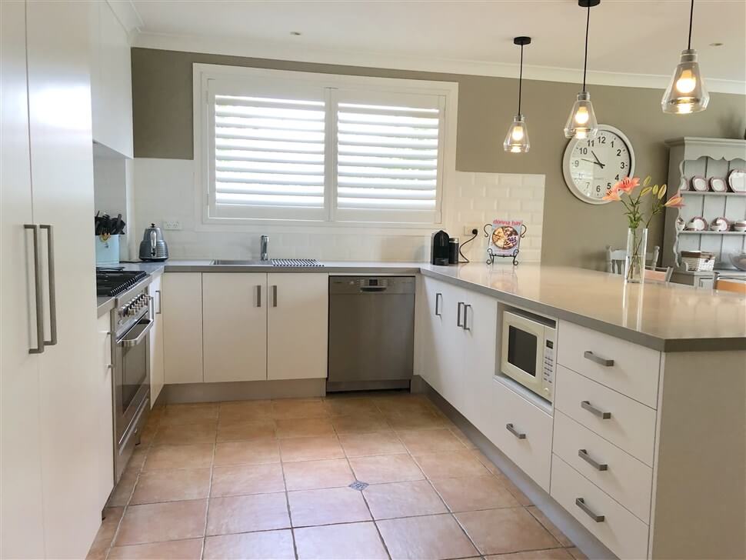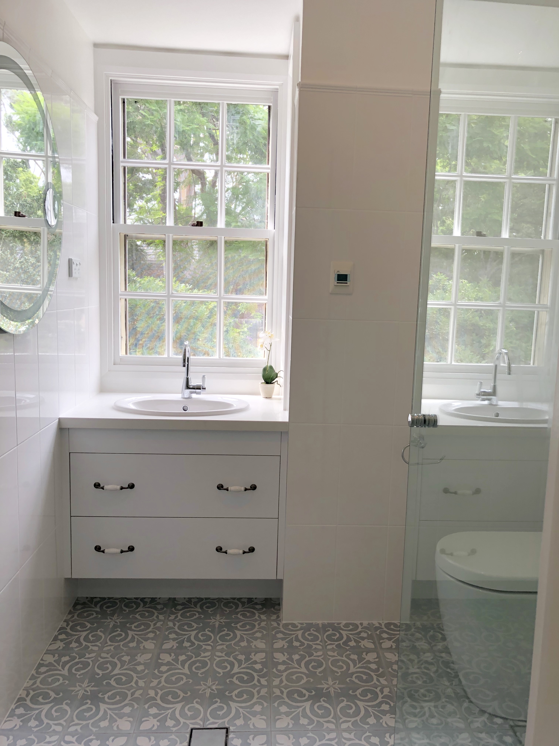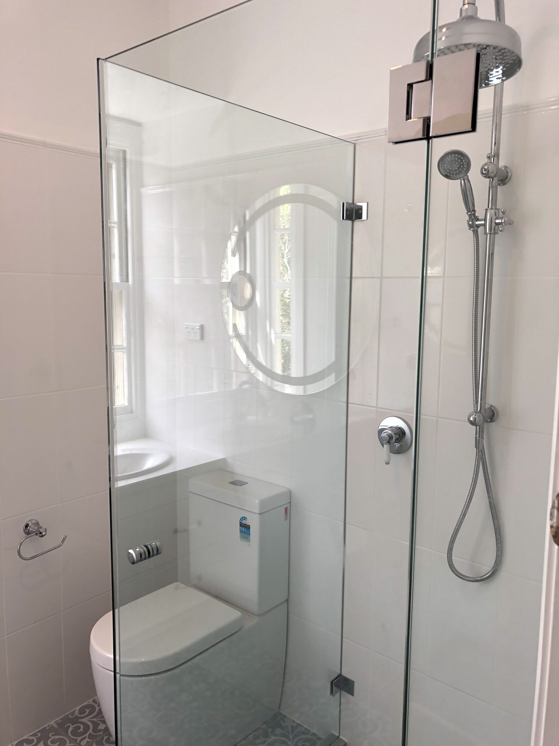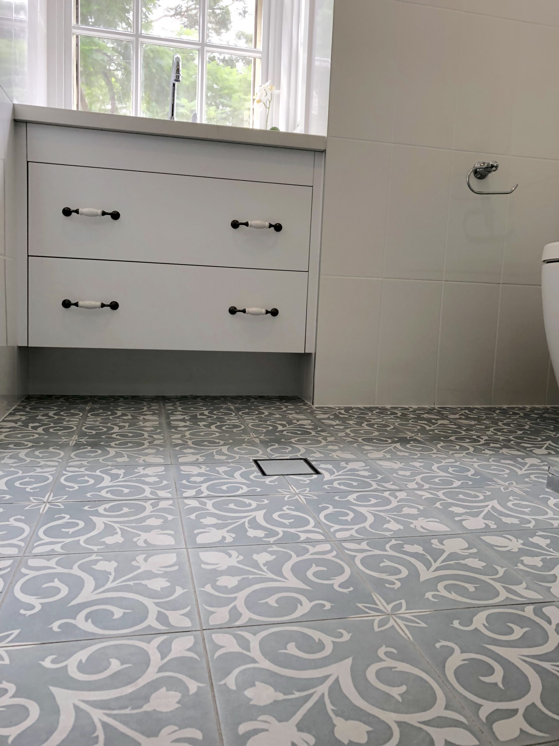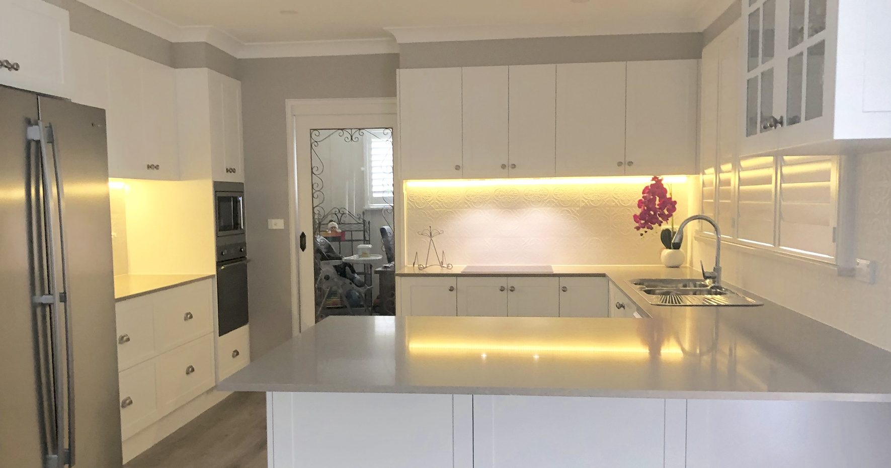L Shaped Kitchens – Master Bathrooms & Kitchens
The L shaped kitchen is a layout where the kitchen cabinetry sits along perpendicular walls. This kitchen layout has become increasingly popular with open plan living as it allows the kitchen to be open to the living area of the home. This plan is ideal for families so children can be supervised during meal prep time and for entertaining. This kitchen layout is ideal for contemporary dwellings and with careful planning can be designed to

