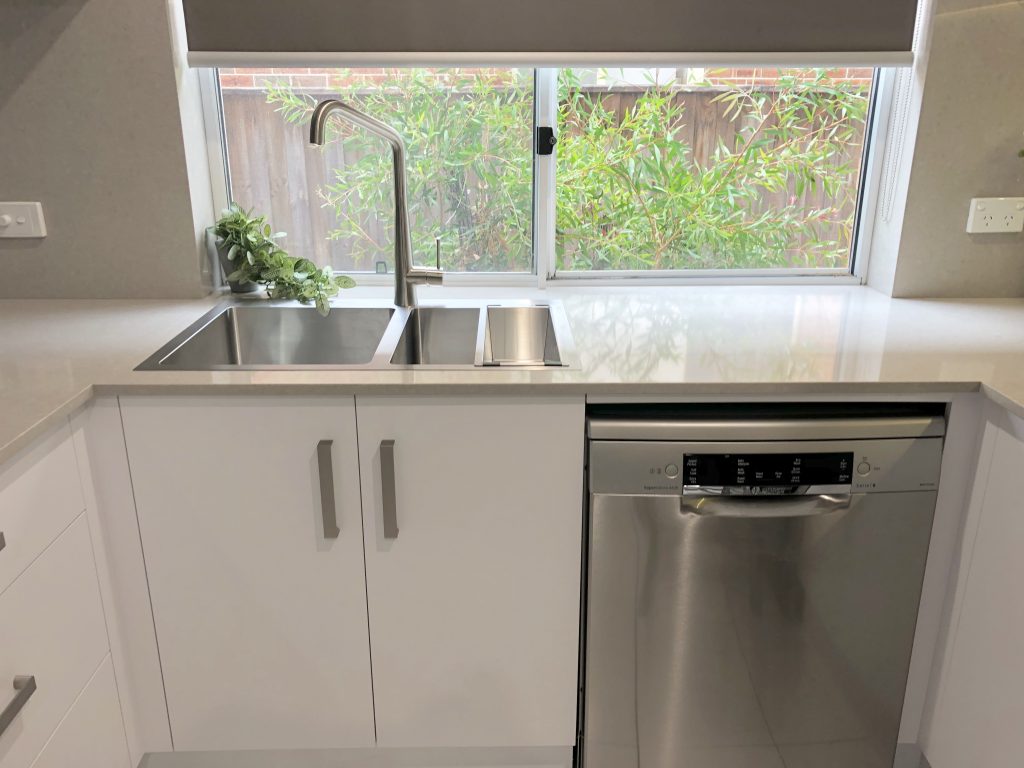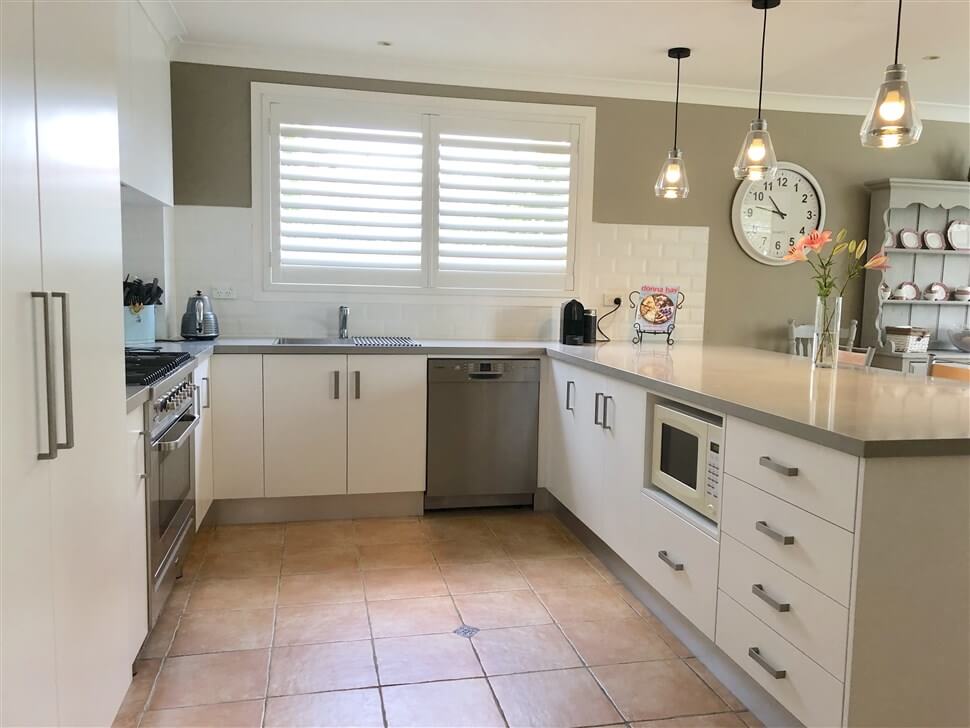U shaped kitchen layouts use three adjoining walls of a room with an open end for the entry forming a U shape. This layout is perfect for smaller sized homes and apartments as is utilises 3 walls for cabinets and benchtops offering maximum storage capacity ensuring there is a place for every pot pan and appliance. In addition, there is an abundance of work space in this layout. The U shape makes for a perfectly functional kitchen as the chef is literally surrounded on three sides with cabinets and drawers within an arms reach.
The working triangle, that is the placement of cooktop, sink and fridge, needs careful consideration. This is true for any kitchen layout, but particularly for the U shaped kitchen. Should the room be small, it is imperative to spread the placement of the main elements of the kitchen so as to not overcrowd a single area. It is also important to have bench space either side of the sink and cooktop, so having these elements on separate walls is a good idea.
The same careful consideration for the working triangle applies for larger U shaped kitchens. Although, rather that the main elements of the kitchen not be spread too far apart creating extra steps between the elements causing dysfunction by having to walk too far between the cooktop, sink and fridge.
When planning a U shaped kitchen layout, the starting point begins with where the windows are located. If there is a window, the sink is ideally placed to sit just under it. From here, the cooktop and stove position can be decided upon. Should there not be a window in the kitchen, then consider where the cooktop will be placed. Ideally the cooktop would sit on the longest wall to make as much bench space as possible either side of it when cooking. That said, it is important to have benchspace either side of the sink to place dirty and clean dishes either side.

Gorgeous U shaped kitchen with sink placed under window with gorgeous engineered stone benchtop and splashback – kitchen renovation by Master Bathrooms & Kitchens
One downside for this layout, if the kitchen is small, is that it leaves room for only one chef to work in the kitchen at a time. Another possible downside for the smaller sized U shaped kitchen is that having wall cabinetry on all 3 walls, can create a claustrophobic feeling. This can be remedied by keeping the wall cabinets light or by utilising shelving on a single wall instead of wall cabinets. In some cases, homeowners prefer to remove one of the parallel walls creating an opening to the lounge area and have only floor cabinets to form the U shape creating an open plan design. This row of floor cabinets can serve as an informal dining area that is perfect when entertaining.
If the u shaped kitchen is large, the addition of an island bench is an incredible feature and makes for a more functional kitchen by adding extra cabinet space and work space all with the addition of a beautiful informal dining area. Pendant lighting over the island bench adds a touch of character that truly can complete the room.
Related Articles:
Related Articles:
Benefits of adding a Bulkhead above your Kitchen Cabinets
Master Bathrooms & Kitchens is a bathroom and kitchen renovation company that has been renovating homes beautiful since 1995. We are family owned & operated and can offer advice and expertise that comes with years of experience. Peruse our website for more renovation inspiration and advice or simply call us on (02)9899-9330 for a quotation today!
See our video below of just some of our beautiful bathrooms and kitchens:






