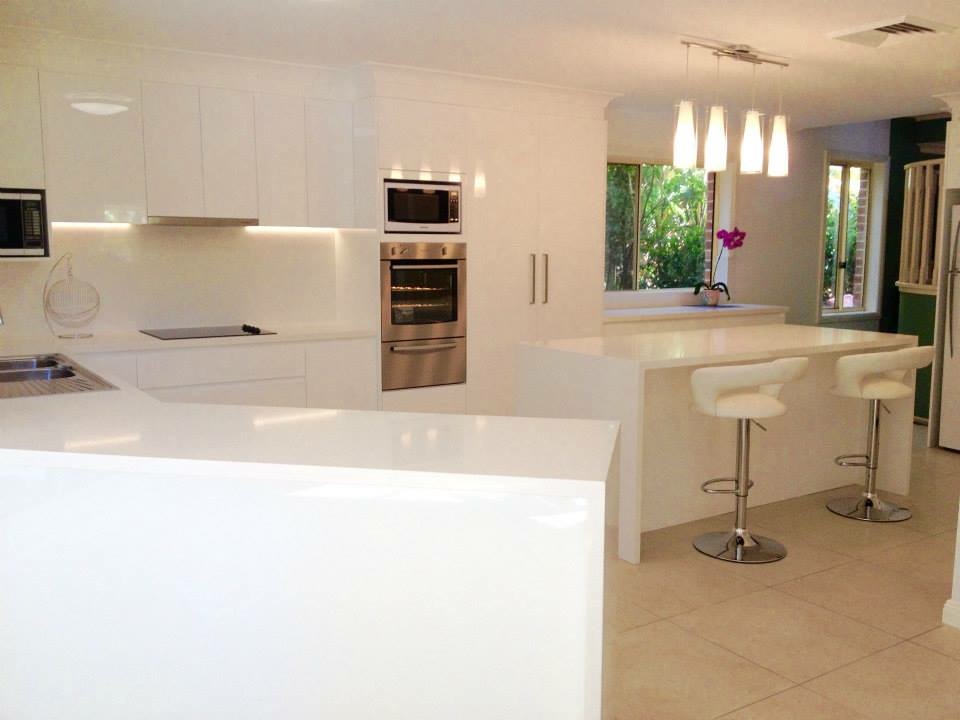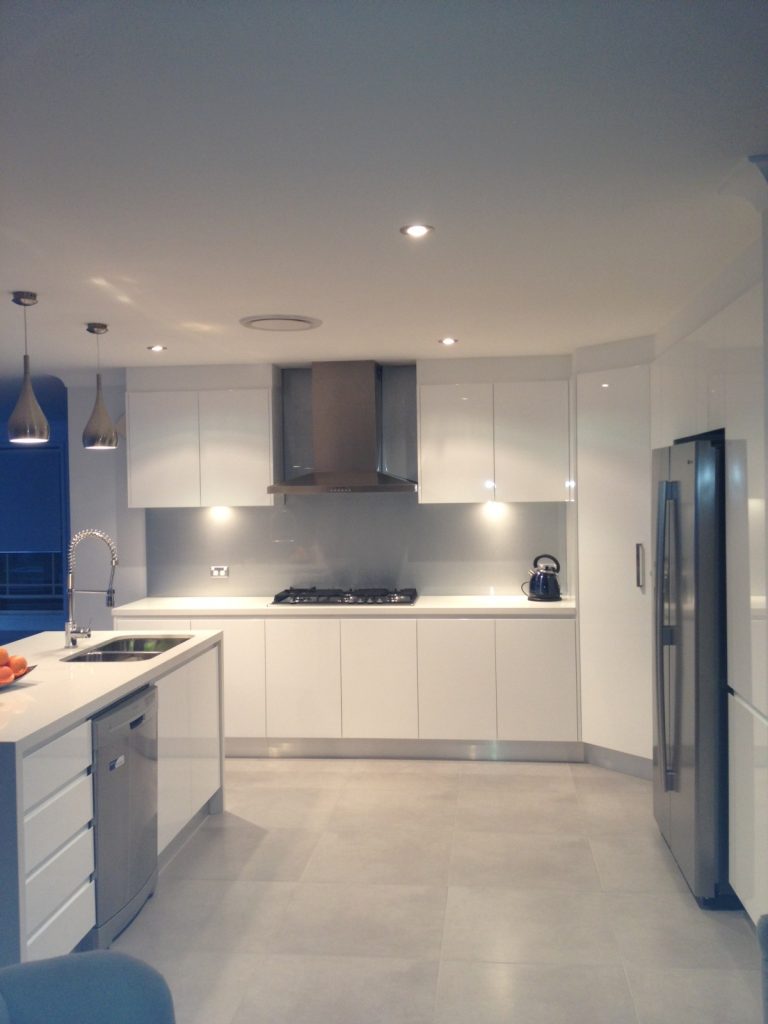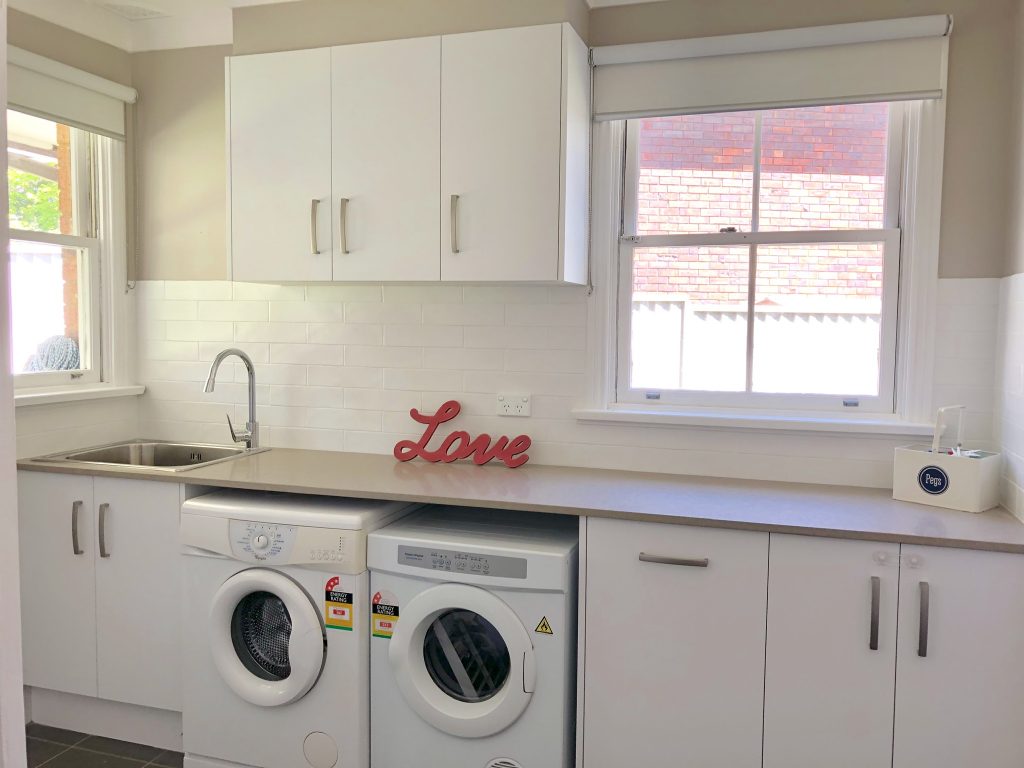It is little wonder that kitchen design has changed so much in the past decade. With open plan living now being the standard design in homes, kitchens are no longer hidden away in a separate room and purely utilitarian. Kitchens are now a focal point of the home becoming a place to congregate as a family and entertain guests. So kitchens not only need to be completely functional, they require a design that is appealing and cohesive with the entire living area.

Stunning white raised panel cabinet doors with bulkhead finish, Caesarstone benchtops & subway tile – kitchen renovation by Master Bathrooms & Kitchens
Cabinets form the largest area of the kitchen. The layout and design of the cabinets in fact determine the shape of the kitchen and it’s overall look. Adequate storage is integral in the kitchen. Vertical storage in the form of either open shelving or wall cabinets ensures that the entire wall can be utilised to provide as much storage space as possible.
While open shelving can provide a storage area without adding eye level bulk to the room, it does have a few disadvantages. All items stored on open shelving is in view for all to see, so everything on the shelf must be kept in constant order and neat. Shelving does not offer as much space for storage as wall cabinets do. And finally, dusting is a loathsome task in all rooms of the house, but specifically the kitchen, as the dust tends to stick with oil particles that are in the air from cooking and become grime on the shelves and the items stored on them.

Gorgeous polyurethane cabinets finished with a bulkhead for a floor to ceiling cabinet look – kitchen renovation by Master Bathrooms & Kitchens.
Wall cabinets are generally the preferred vertical storage option in the kitchen and no longer need to appear bulky and encroach on the area of the kitchen. By adding bulkhead between the top of the cabinet and the ceiling, creates a sleek, built in look that makes the cabinets appear to be one with the wall.
Adding a bulkhead to enclose the gap between the top of the wall cabinets and the ceiling creates the illusion of a larger and taller kitchen. So rather than making the kitchen appear smaller by adding vertical bulk, the floor to ceiling cabinet effect created by adding a bulkhead, actually results in the kitchen appearing to be larger and more spacious.

Stunning white flat panel polyurethane finger pull cabinets, finished with a bulkhead, engineered stone benchtops and stainless steel appliances – kitchen renovation by Master Bathrooms & Kitchens.
Last but certainly not least, there is a very good practical reason to add a bulkhead above your kitchen wall cabinets. By enclosing this gap above the wall cabinets, there is no longer the need for the dreaded chore of cleaning on top of the kitchen cupboards. Which means, no more climbing on ladders or balancing on top of bench tops to scrub away dust and grime that constantly collects on this hard to reach area. This benefit alone is reason enough to finish the area with a bulkhead.
Adding a bulkhead to wall cabinets is not limited to the kitchen alone. Laundries are another room where building a bulkhead to enclose the gap between the top of the wall cabinets and the ceiling is a fantastic way to create a modern, sleek look and add to the appearance of space.

Beautiful white cabinets finished with a bulkhead, engineered stone benchtop – laundry renovation by Master Bathrooms & Kitchens.
We here at Master Bathrooms & Kitchens consider bulkheads above wall cabinets to be standard practise, but not all renovators do. Be sure to speak with your renovator about adding a bulkhead above your wall cabinets when renovating your kitchen or laundry.
Related Articles:
Popular Kitchen Layout Designs
Master Bathrooms & Kitchens is a family owned and operated bathroom and kitchen renovation company that has been servicing the Hills and Hornsby Districts for the past 24 years. We take great pride in our work and like to provide our customers with renovation advice and how to keep their newly renovated bathrooms and kitchens looking their best.
Peruse our website for more renovation inspiration or simply call us on (02)9899-9330 for your bathroom or kitchen renovation today!
See our video below of just some of our beautiful bathrooms and kitchens.





