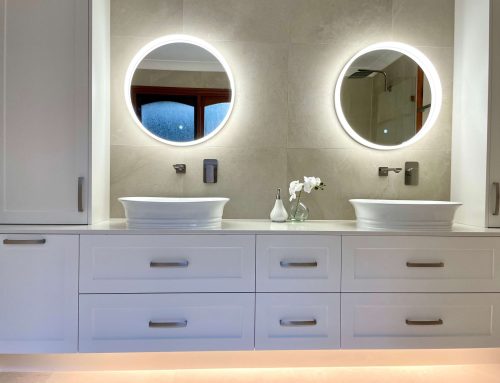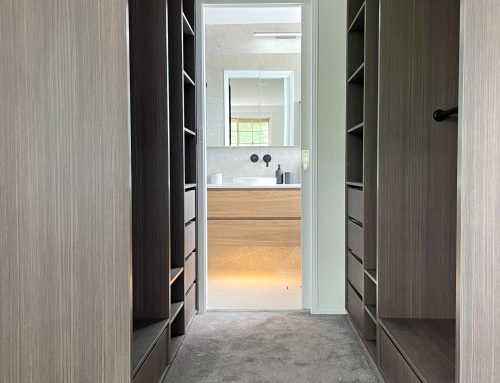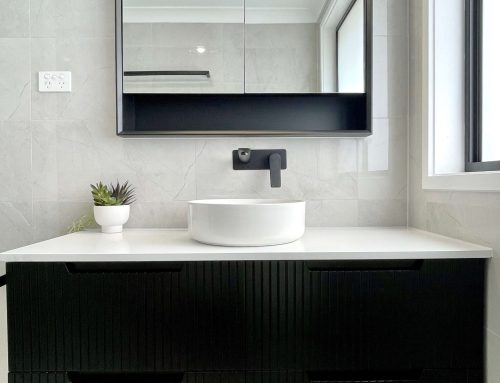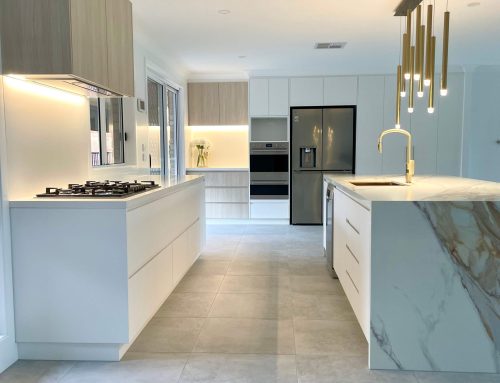When renovating a kitchen, deciding upon its layout is the absolute starting point. Once the layout is confirmed, colour scheme, cabinet and benchtop style and colour can be more readily made. Many homeowners simply choose to keep the current layout of their kitchen and simply replace and update cabinets, benchtops and appliances. If your kitchens’ current layout is completely functional, aesthetically pleasing and works well for your individual needs, then there is simply no reason to change it. However, renovating the kitchen is an ideal time to critically analyse the current layout of your kitchen and envision if another layout would better suit the area and make it more functional.
Whilst there are many different types of kitchen layouts and variations within each, all will generally fall under the following designs:
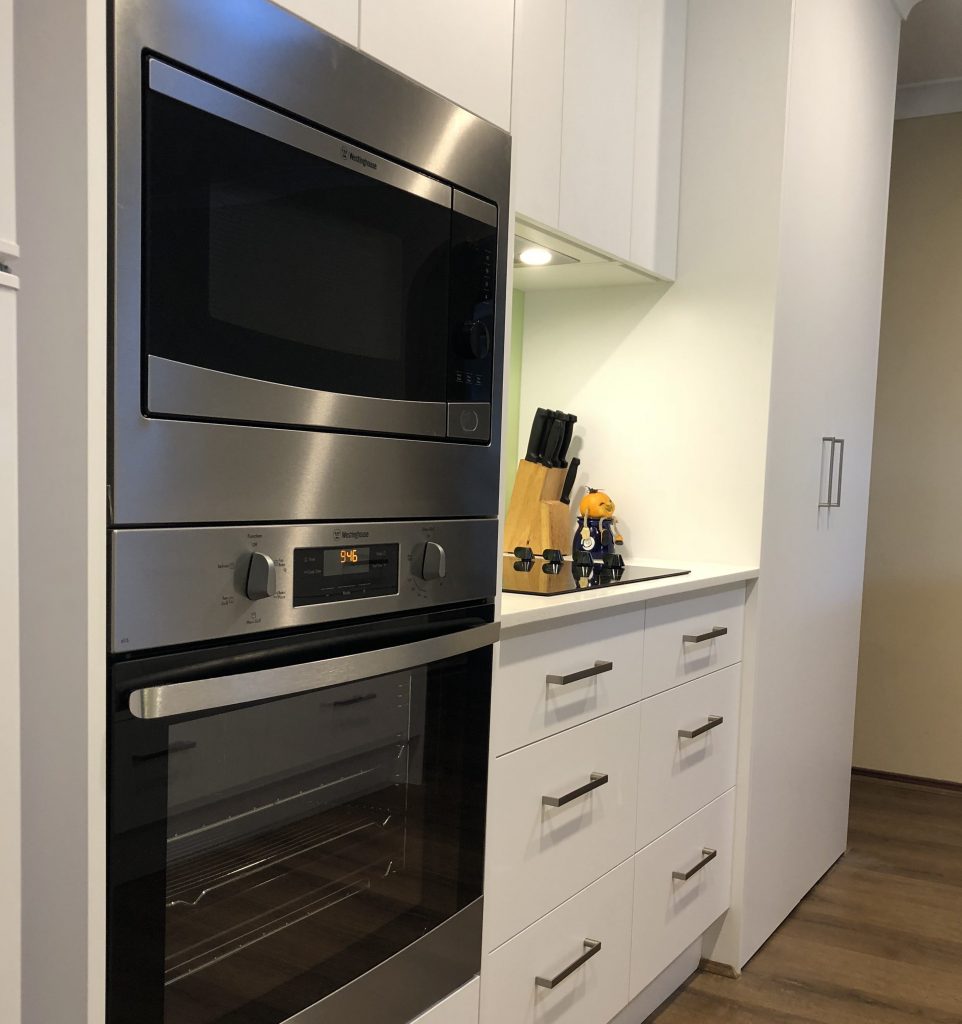
Single wall kitchen with white & tall wall cabinets to create the appearance of space and take advantage of storage – Kitchen Renovation by Master Bathrooms & Kitchens.
Single Wall Kitchen
Single wall kitchens are perfect for apartments, smaller sized kitchens and open plan styled homes. This layout design combines all major elements; cooking, washing and storage on a single wall. Using integrated appliances such as for the fridge and dishwasher, creates continuity, a contemporary feel and avoids a cluttered look. Bench space can be limited with this design, so careful placement of both small and large appliances is required to enable adequate space for food preparation. A popular choice when space is available, is to include an island bench that provides extra food preparation space and an informal eating area. If the island is large enough, a cooktop or sink may also be included. Where an island is not practical, a dining table set parallel to the kitchen or floating island can add valuable bench space.
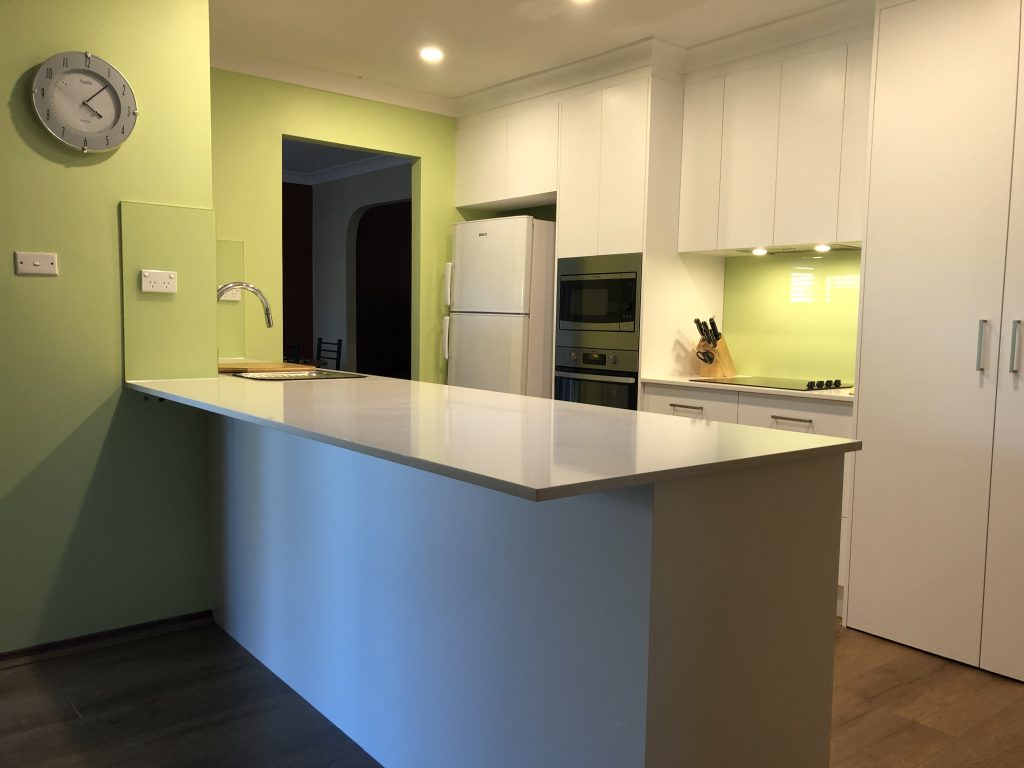
Galley kitchen with tall wall cabinetry to make the most of storage space – kitchen renovation by Master Bathrooms & Kitchens.
Galley Kitchen
Galley kitchens are two walls lined with cabinets that run parallel to each other, separated by a walkway or corridor. It is considered to be an efficient kitchen work space due to the close and convenient placement between the major kitchen elements, that is, fridge, sink and cooktop/ oven (kitchen triangle). This design however can become quickly crowded if more than 2 are working simultaneously in the kitchen unless of course it is a larger kitchen area. The galley kitchen layout is a popular design for apartments and small homes. Storage can be maximised by utilising as much vertical space as possible with wall cabinets and shelving. The inclusion of a window or skylight is beneficial to add light and a view to the outside to avoid a closed in and cramped appearance.
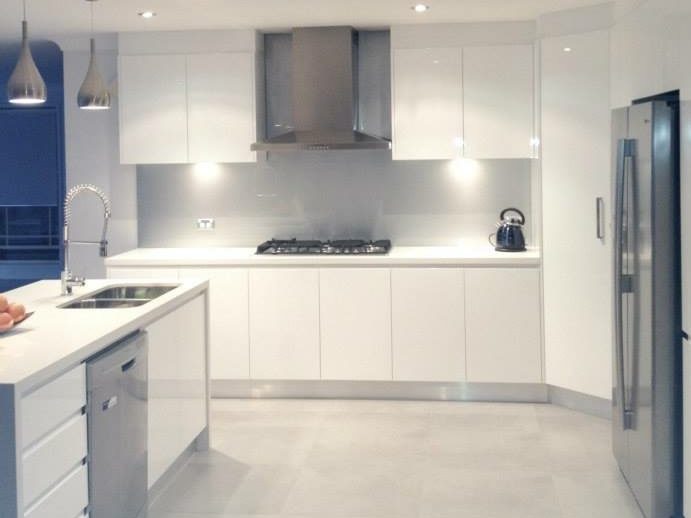
L Shaped kitchen with island housing sink & dishwasher & provides informal eating/ entertaining area – kitchen renovation by Master Bathrooms & Kitchens.
L Shaped Kitchen
The L shaped kitchen is made up of two walls that meet at a right angle. They are an extremely popular design and make practical use of corner spaces. This layout is ideal for open plan living and entertaining. The addition of a kitchen island is a popular choice with this layout and creates an ideal place for informal dining or guests to gather. With or without a kitchen island, this kitchen layout provides ample space for a number of people to move about the kitchen at the same time.
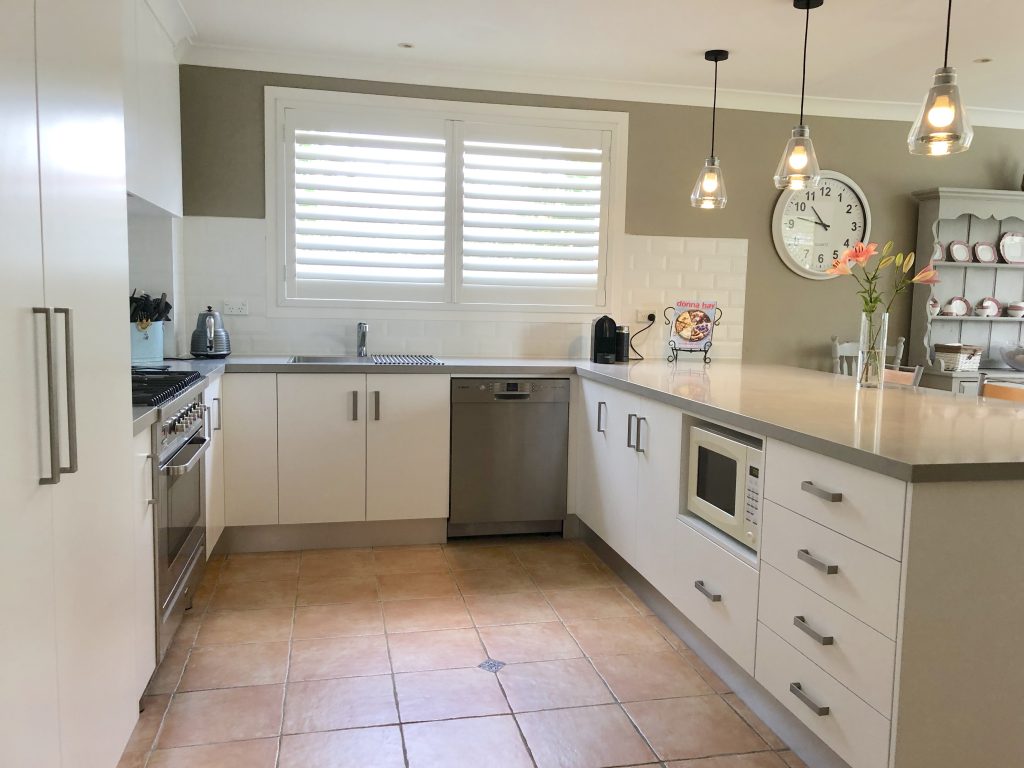
U shaped kitchen with lovely neutral colour scheme with pendant lights – kitchen renovation by Master Bathrooms & Kitchens.
U Shaped Kitchen
The U shaped kitchen is exactly as it sounds. The cabinets line the walls in a U shape. It is quite a common design as it utilises all 3 walls of the kitchen maximising storage space. This design provides ample room for more than one person in the kitchen at a time although, careful placement of the major work components, that is fridge, cooktop and sink, is required so they are placed not too far apart but not so close together that individuals are on top of each other whilst working in the kitchen.
Where there is ample room, this kitchen layout works extremely well with a kitchen island and becomes a more modern version of the G shaped kitchen.
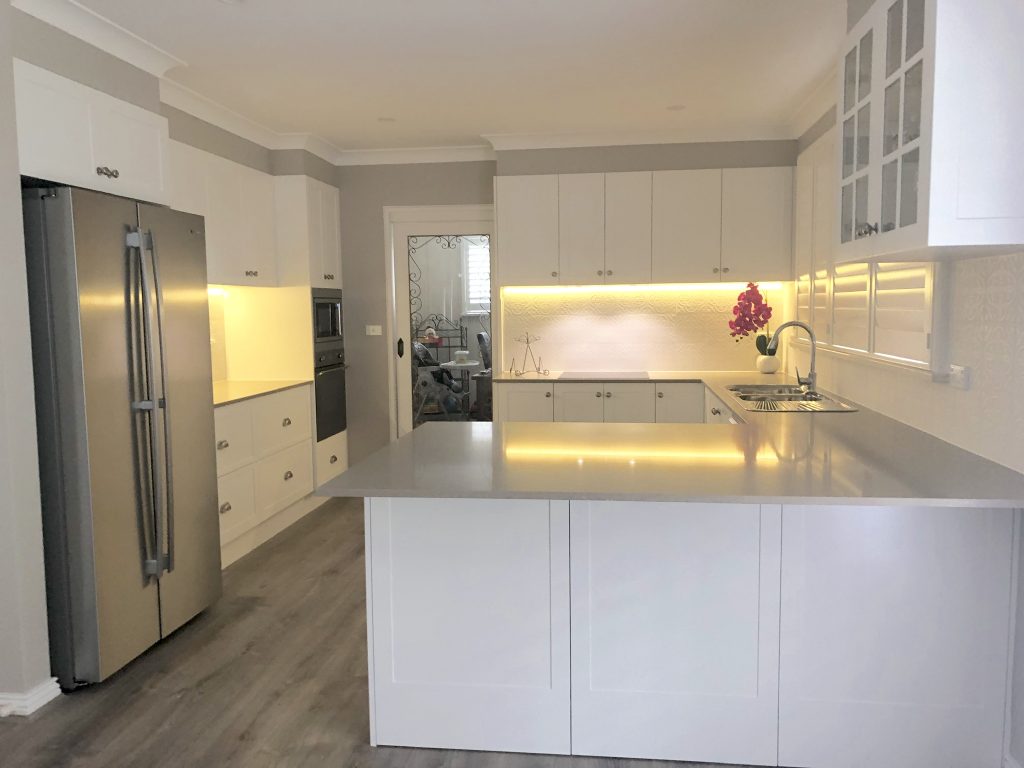
G shaped kitchen with an abundance of storage and benchtop space with peninsula cabinet for informal dining – kitchen renovation by Master Bathrooms & Kitchens.
G Shaped Kitchen
The G shaped kitchen follows the same layout as the U shaped kitchen but has the addition of a peninsula bar (breakfast bar)or base cabinet added to provide an informal dining are plus added food preparation space and in the case of base cabinet, storage space.
This layout, like the U shaped kitchen, provides ample storage and food preparation space and is an option to include a seated area for informal dining or guests when entertaining when the kitchen area is not large enough to accommodate a separate kitchen island.
Related Articles:
Choosing your Kitchen Splashback
Master Bathrooms & Kitchens is a bathroom and kitchen renovation company that was established in 1995 and is family owned and operated. Peruse our website for more valuable renovation device and inspiration or simply call us on (02)9899-9330 for an in home quotation today.
See our video below of just some of our beautiful bathroom & kitchen renovations.

