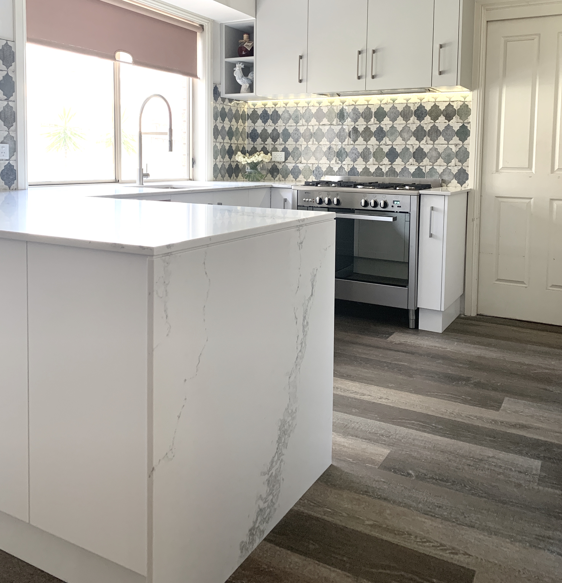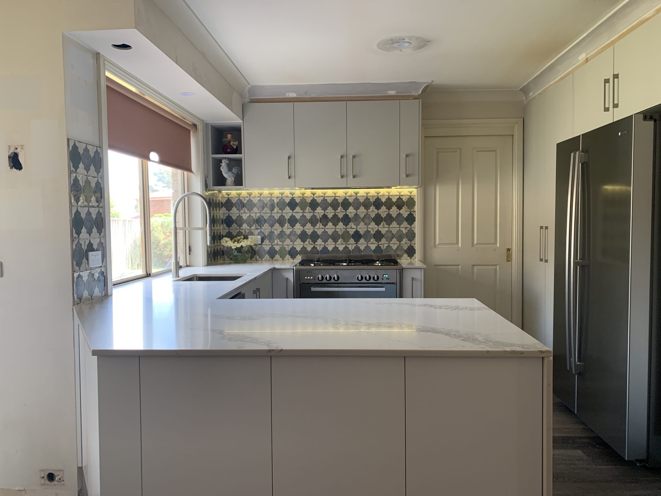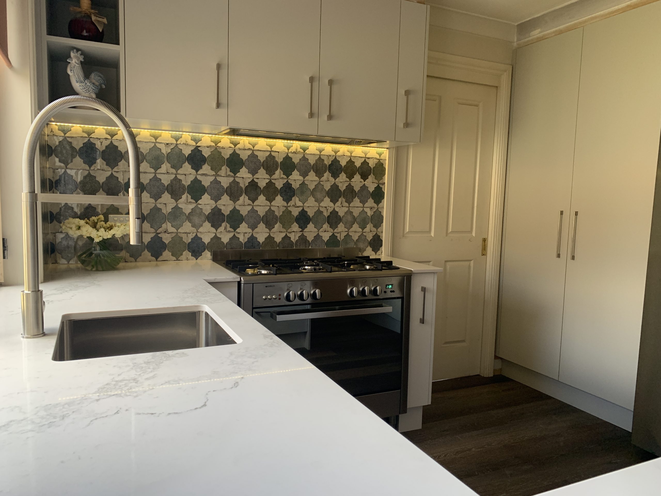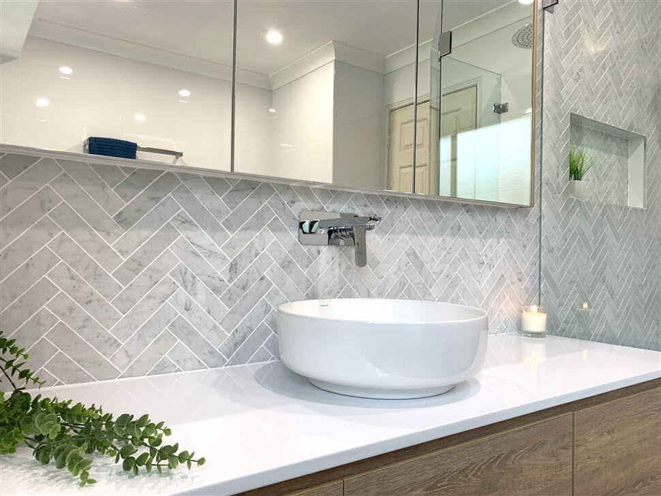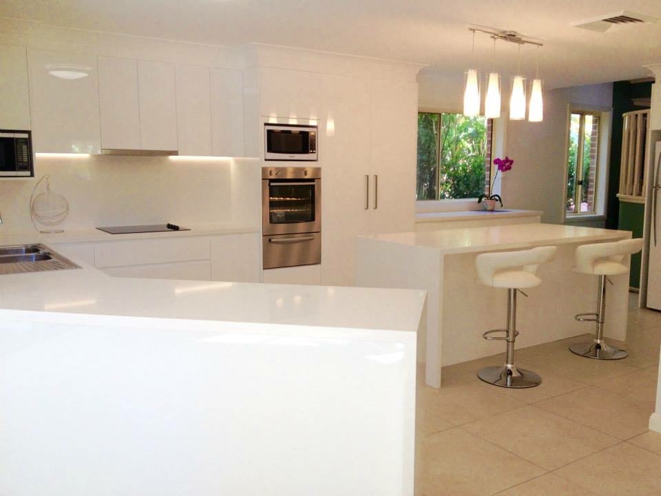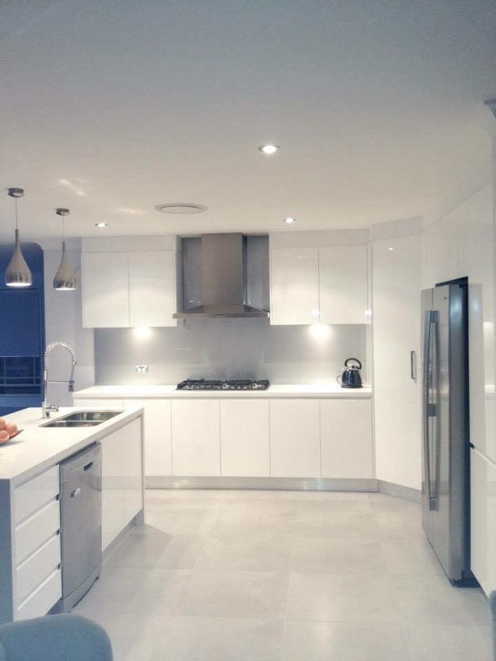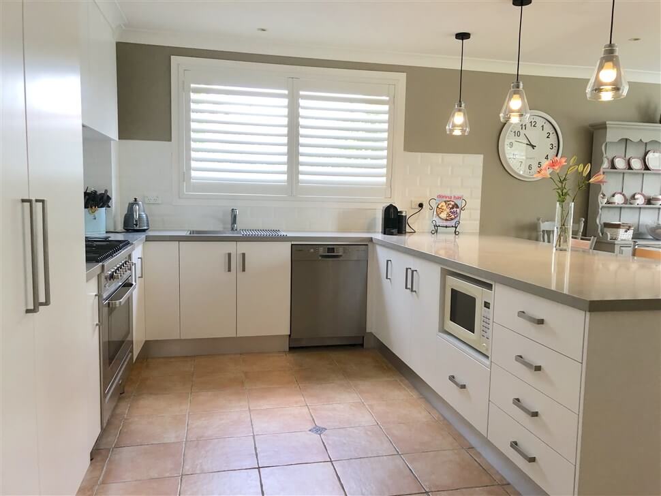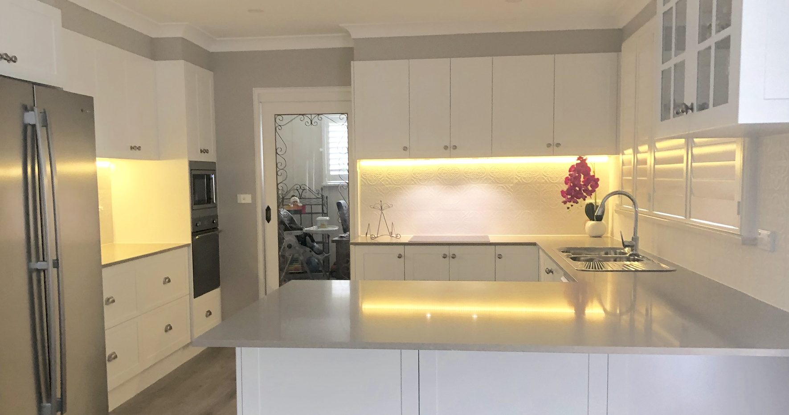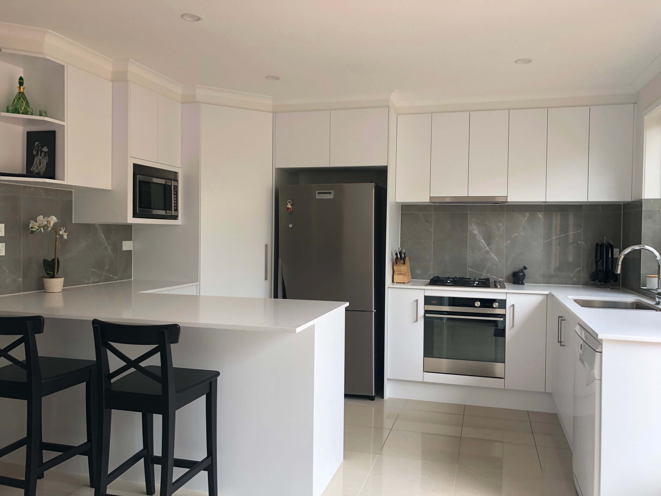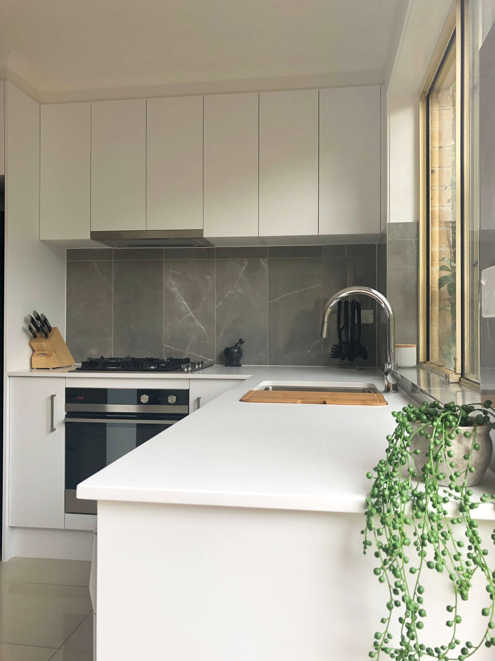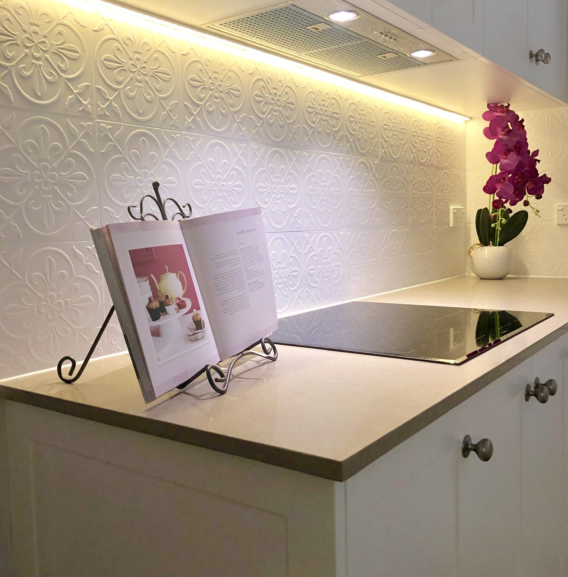Under-cabinet Lighting
Benefits of Under-cabinet Lighting in the Bathroom and Kitchen Lighting plays an important role in all rooms of the house, creating both function and ambience. Layers of lighting work best in providing each room with a combination of bright and soft lighting to choose from. In the bathroom, it is imperative to have bright lighting that does not cast shadows for applying makeup and shaving. Whilst bright light is essential for preparing for work or


