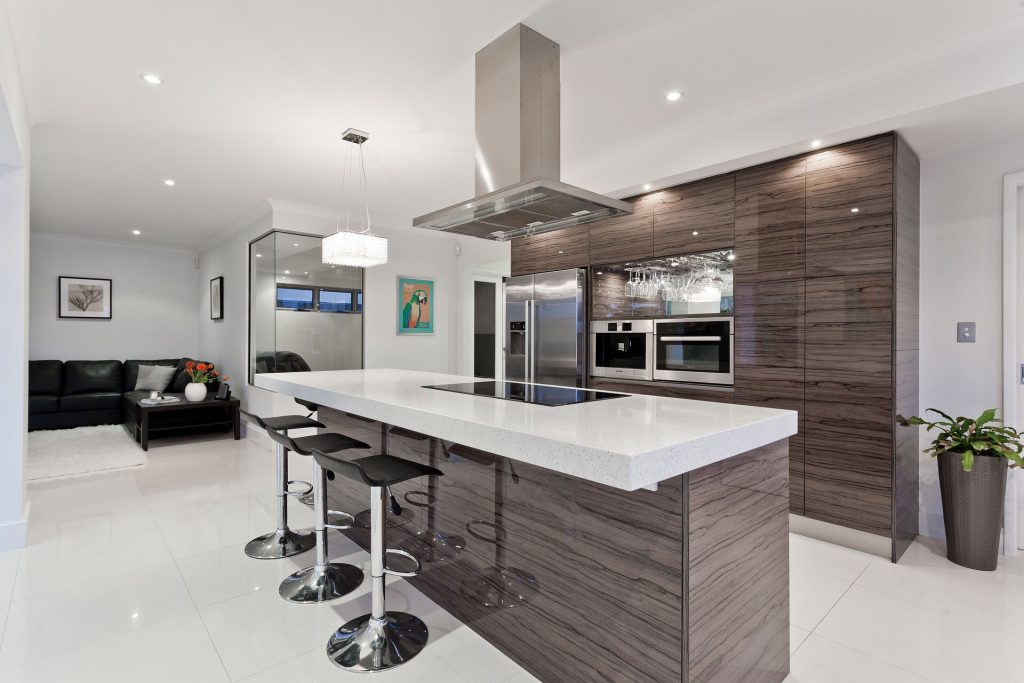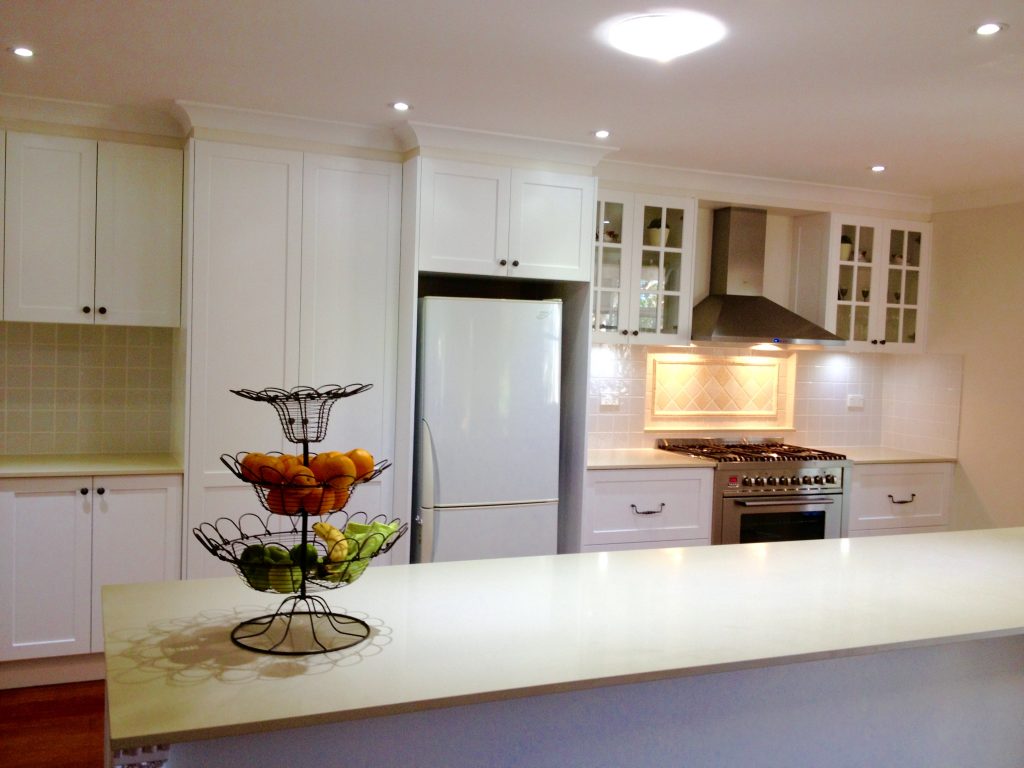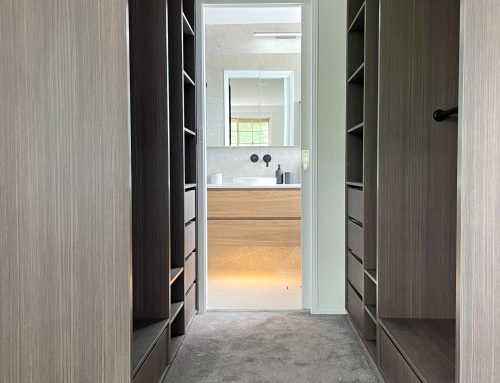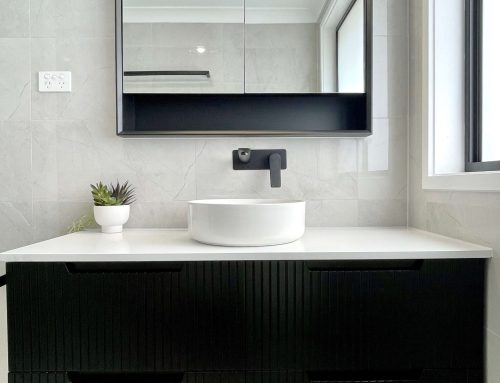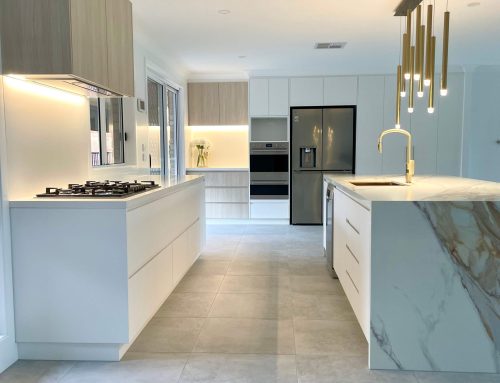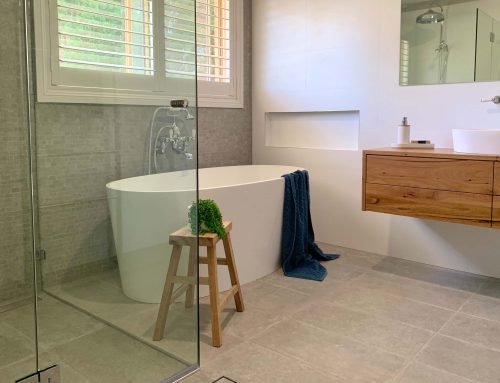The galley kitchen is comprised of two parallel runs of cabinets with a work corridor in between. It is an ideal layout where it is necessary for doors to be placed on either end of the kitchen. This layout was traditionally used in kitchen areas with limited space that took advantage of a small corridor and by small restaurants for its highly efficient work design. An effective work triangle can be created with a galley kitchen, as it places everything required for meal preparation at an arms reach for maximum efficiency.
This layout despite its efficient workspace design, has its limitations. The galley kitchen in its traditional design separates the kitchen from the living areas of the house which is a downside for entertaining. That said, it is a matter of opinion, some prefer to have the kitchen area closed off and separate as there is no pressure to have the area spic and span prior to the arrival of guests. If the runs are short, this layout, although efficient for one person, can become congested with multiple cooks. It is important to ensure that the corridor separating the runs is narrow enough to create an efficient work space, but wide enough to facilitate traffic flow through the area.
Another drawback of the galley kitchen in its tradition design, with its tall cabinetry and narrow corridor, can feel closed in and dark. Special attention to light is essential to avoid a claustrophobic effect. This can be avoided by choosing lighter cabinetry, using open shelving in lieu of wall cabinets and adding a window or skylight if possible.
The galley kitchen layout is quite popular in contemporary homes although using a variation to its traditional design. This is achieved by eliminating the wall cabinets on the run that borders the living area, thereby opening up the kitchen to create a modern, open plan. Another popular option is effectively a one wall layout design with the addition of a kitchen island which in itself creates a galley type corridor that is modern, stylish and benefits from an informal eating area. This contemporary twist of a galley kitchen allows the use of a more bold color scheme if so desired and places the kitchen at the centre stage of entertaining guests.
Related Articles:
L Shaped Kitchens – Master Bathrooms & Kitchens
Master Bathrooms & Kitchens is a bathroom and kitchen renovation company that has been renovating homes beautiful since 1995. We are family owned & operated and can offer advice and expertise that only comes from years of experience. Be sure to peruse our website for more renovation inspiration and advice or simply call us on (02)9899-9330 for a quotation today.
See our video below if just some of our beautiful bathroom and kitchens.

