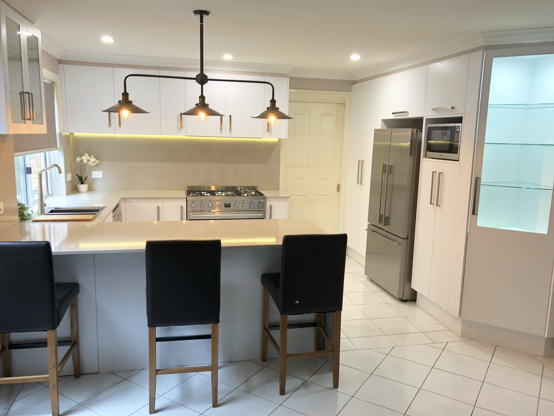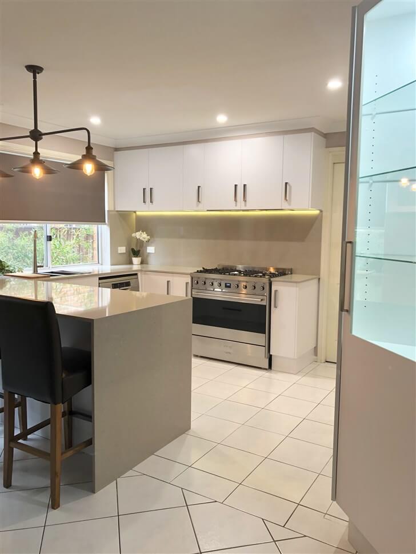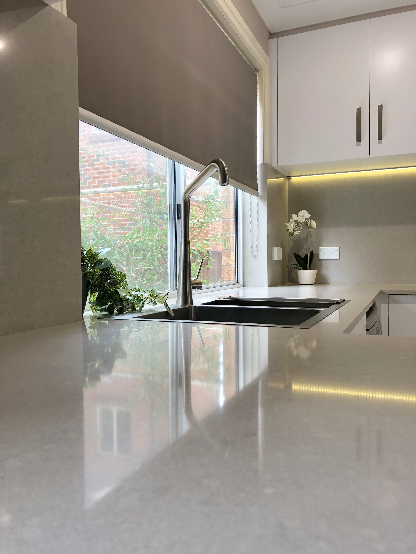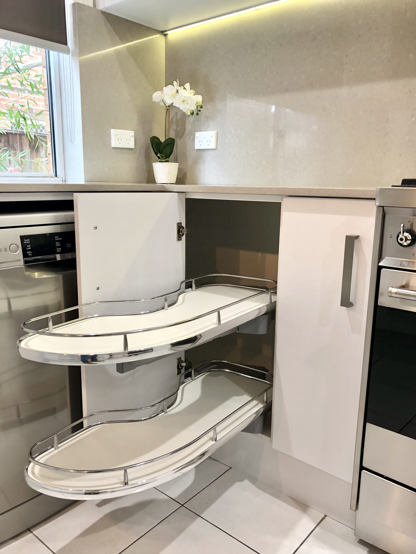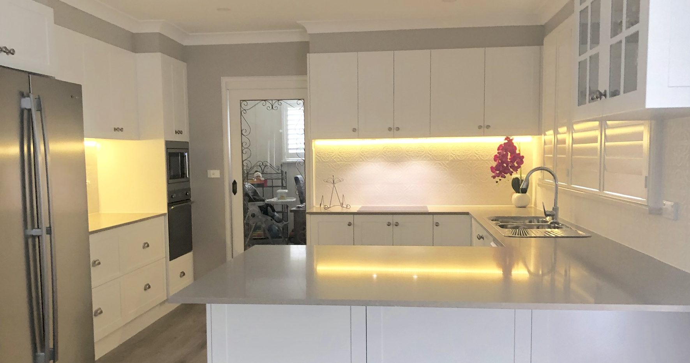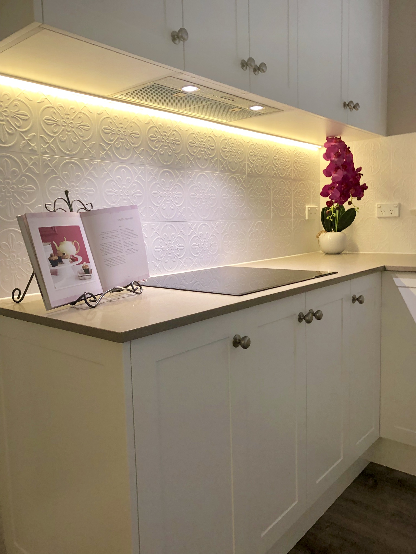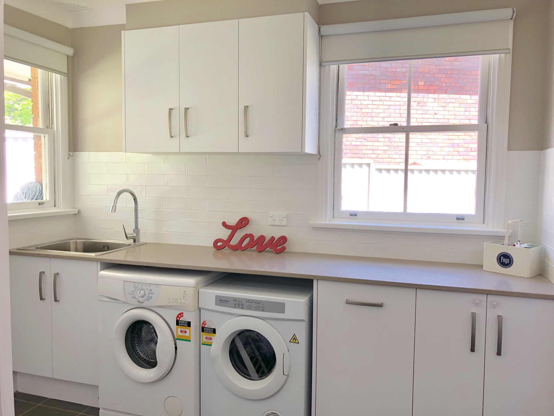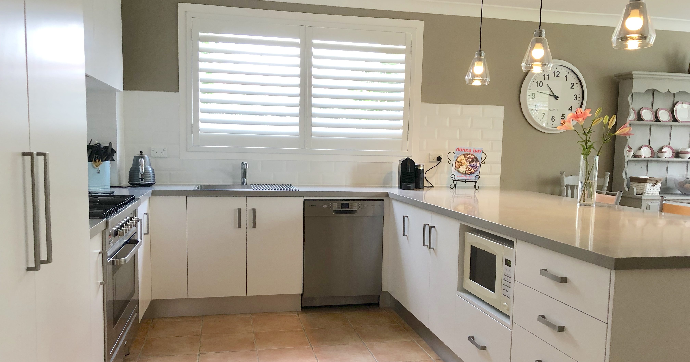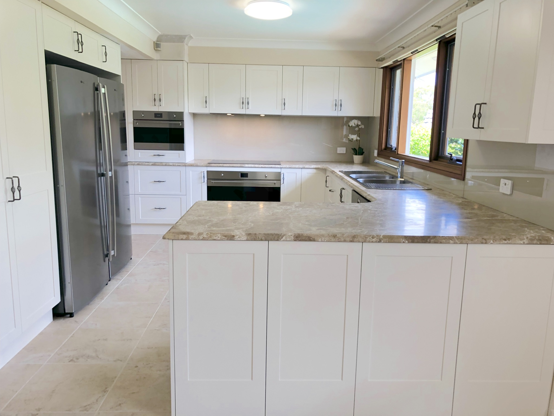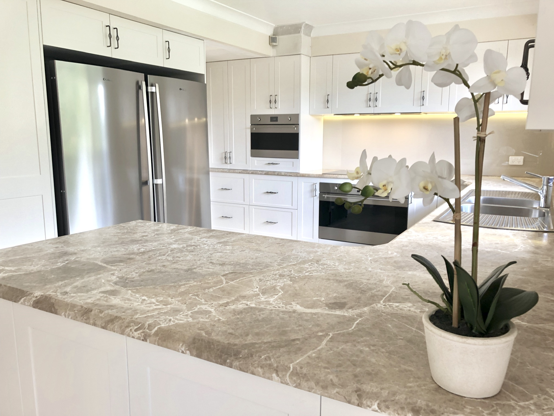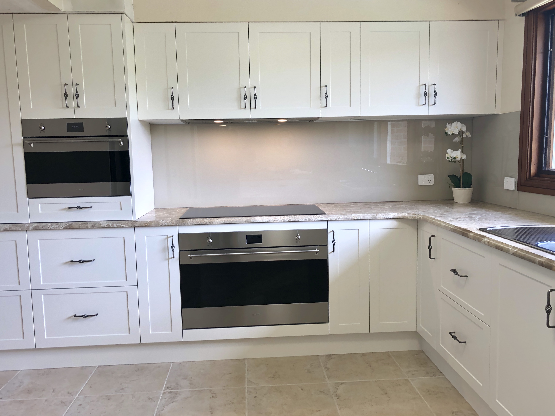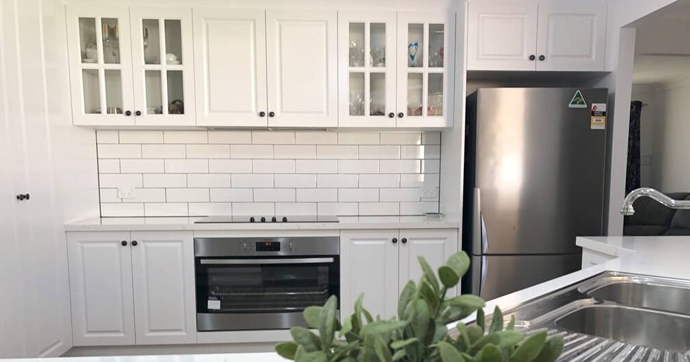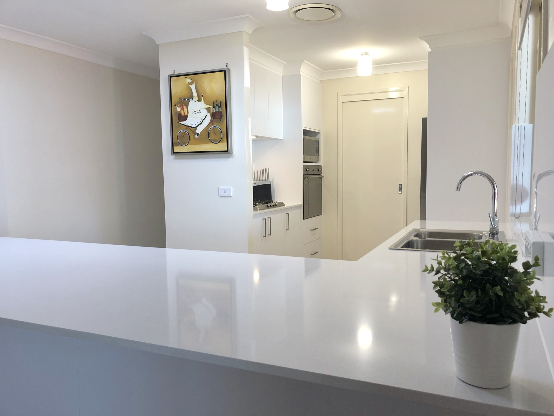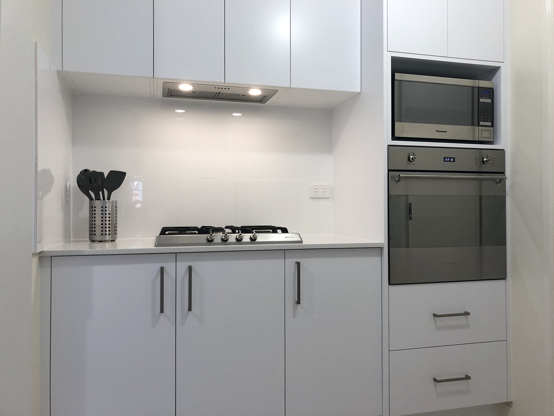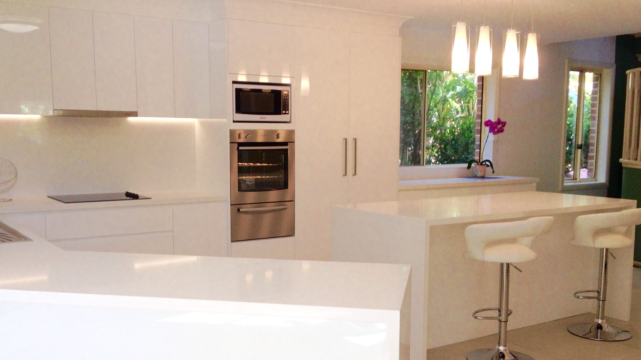Kitchen Renovation Glenwood – Master Bathrooms & Kitchens
Project: Glenwood Kitchen Renovation A stunning finish to our Glenwood kitchen renovation project. The original kitchen area was quite small. The owners wanted to not only renovate the kitchen, but also make it larger by incorporating area from the small downstairs study. We removed the wall between the study and existing kitchen and replaced the sliding door from the study with a window, a perfect position for the kitchen sink area. White cabinets, engineered

