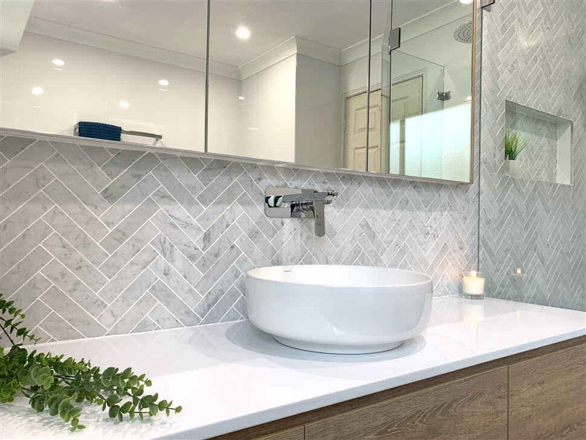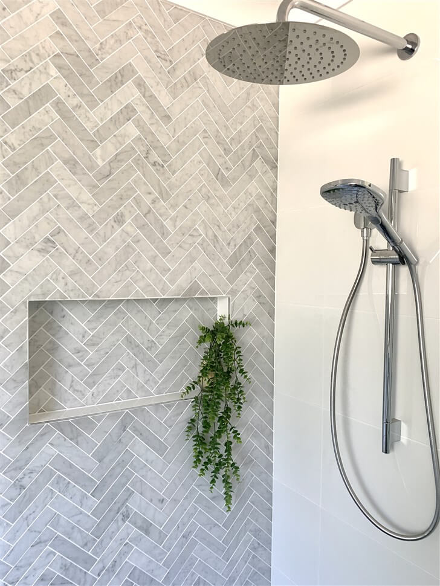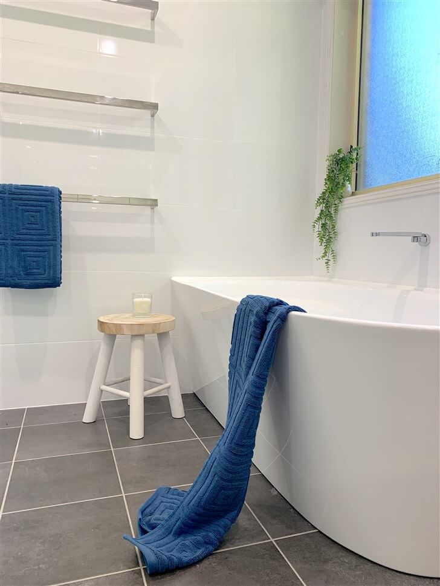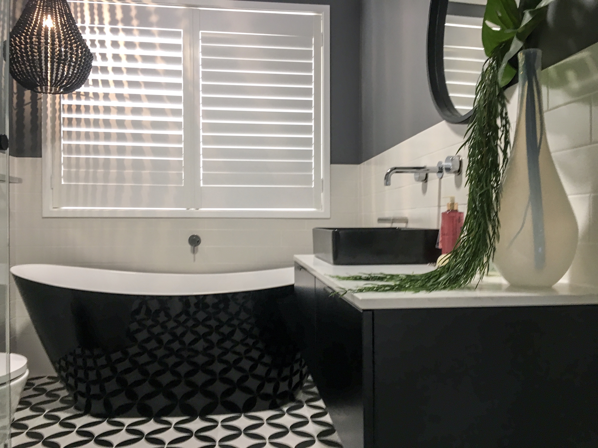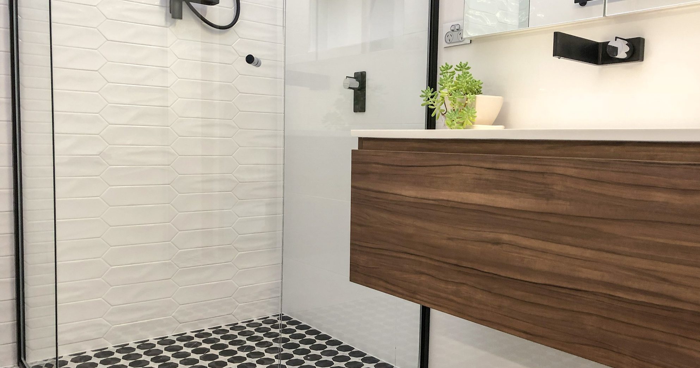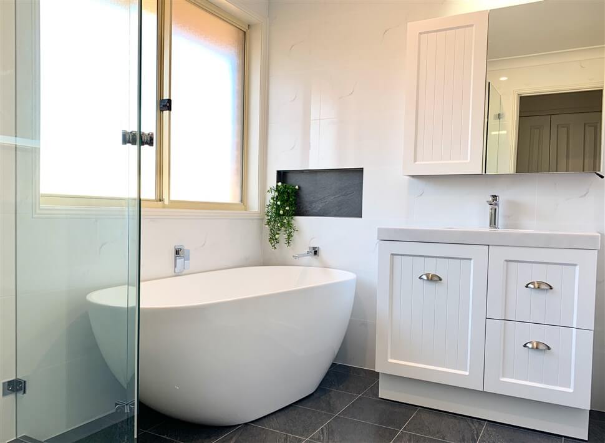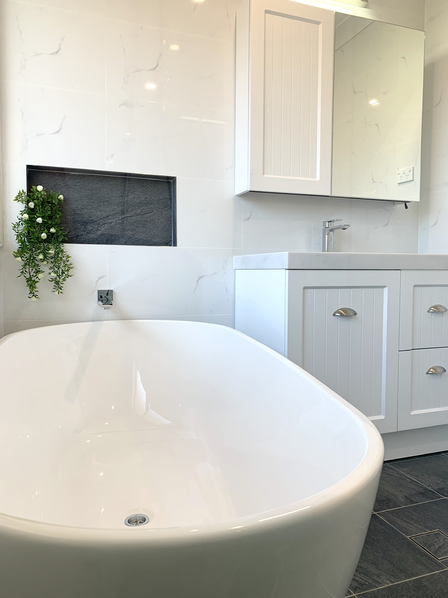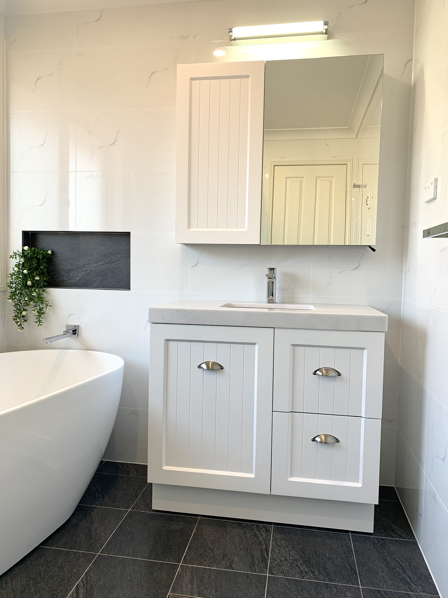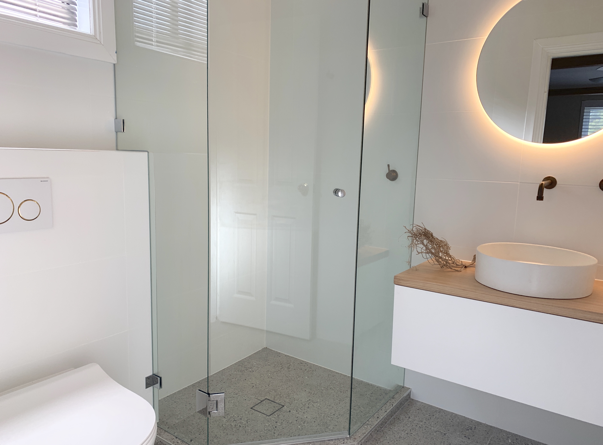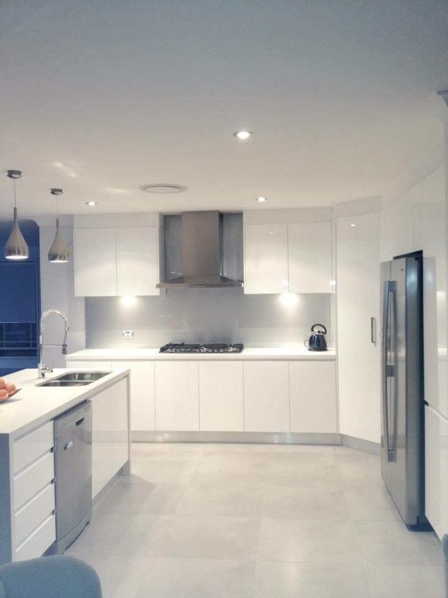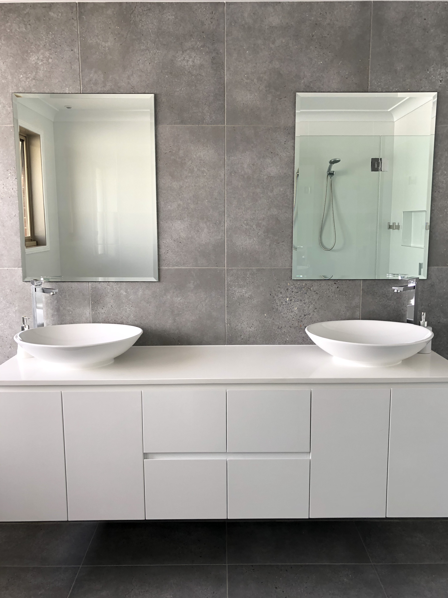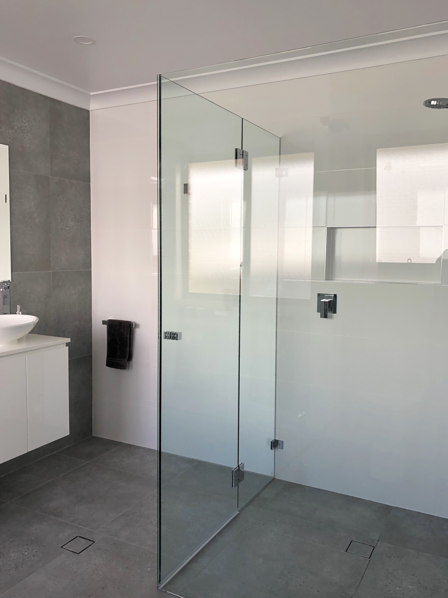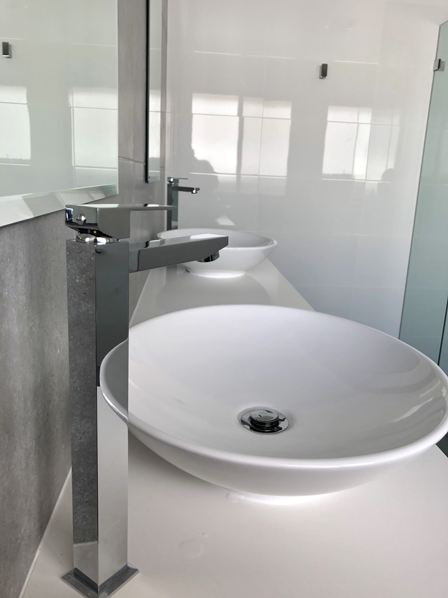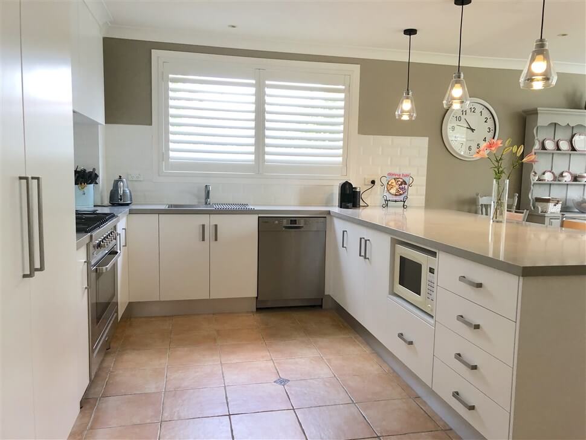Main Bathroom Renovation Turramurra – Master Bathrooms & Kitchens
Exquisite marble herringbone feature wall in our Turramurra main bathroom renovation project. Stunning Carrara marble herringbone tiled feature wall, custom timber wall mount vanity with above counter bowl, stone top, chrome wall mount tapware & custom mirrored wall cabinet - bathroom renovation by Master Bathrooms & Kitchens Bathroom Renovation Turramurra This main bathroom renovation we completed in South Turramurra has a classic contemporary design. The combination of natural elements from Carrara marble and


