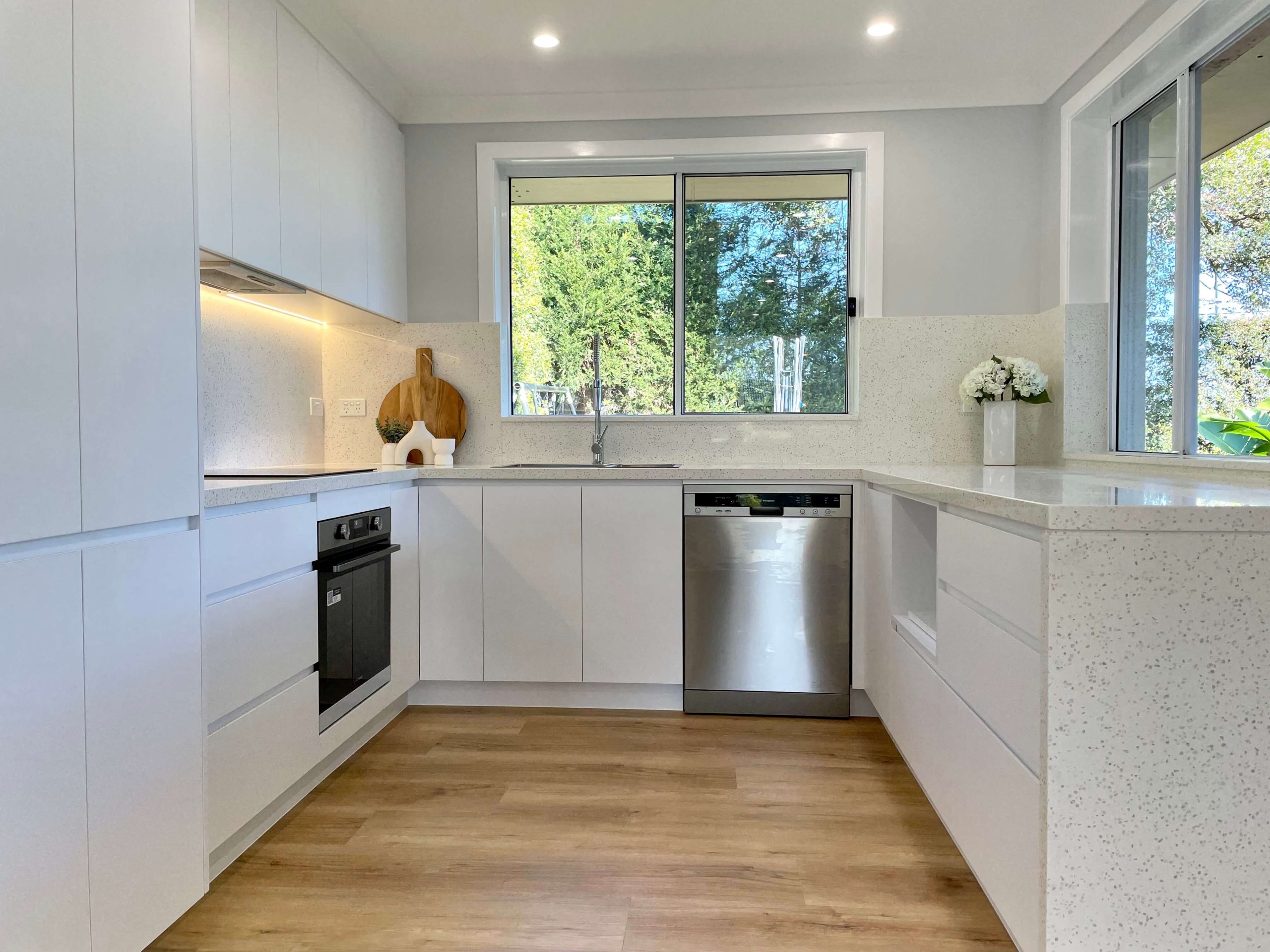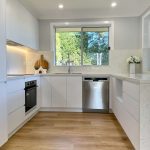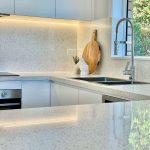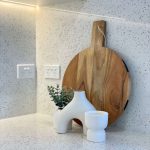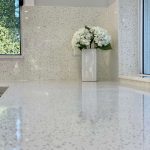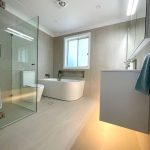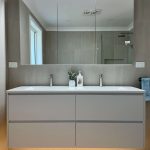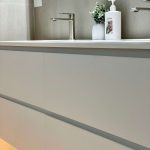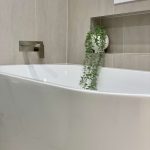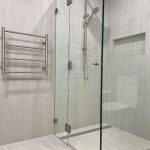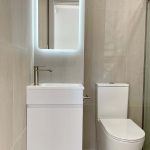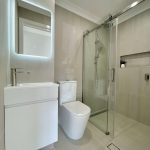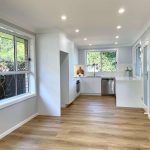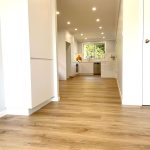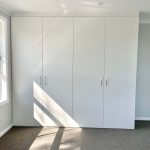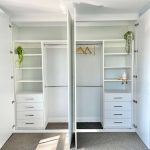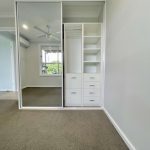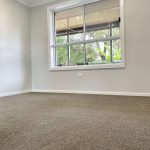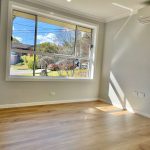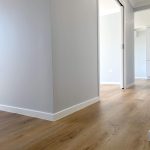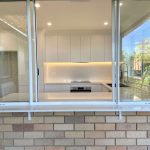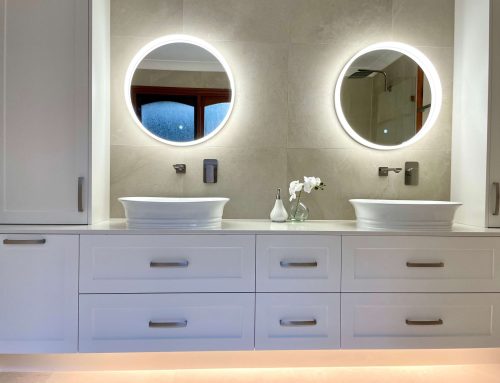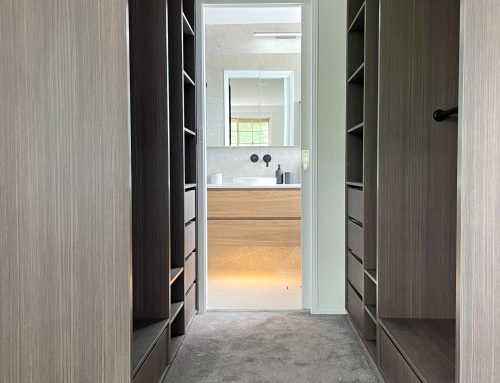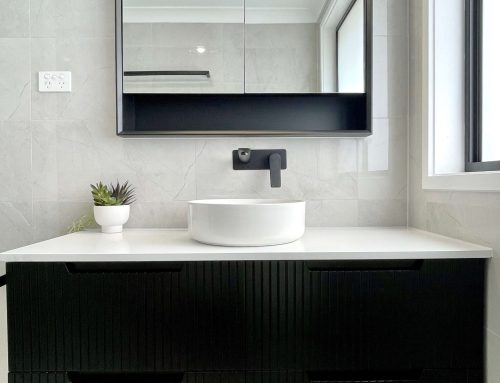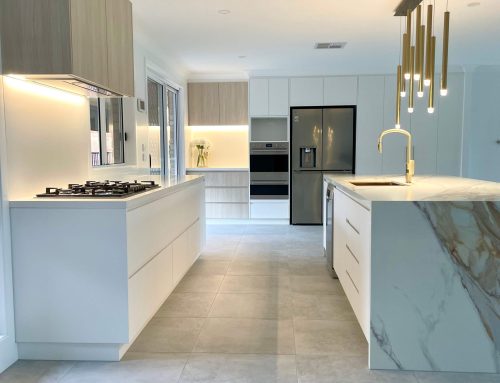Project:
Home Renovation
Castle Hill
This project involved renovating every inch of the interior of this Hills District home including the kitchen, main bathroom, guest bathroom, bedrooms & living areas. New windows, lighting, electrical and wardrobes were installed and hybrid timber flooring & carpet laid. Completed with fresh paint throughout. From ordinary to extraordinary, this Hills residence is completely transformed.
Kitchen:
Ready for summer, this kitchen features a servery window that opens out into to the outdoor entertainment area. Ideal for those barbeques when entertaining. Both windows in the kitchen were replaced, and creating an opening to the outdoor entertainment area was an option we provided that our customers will enjoy for many years to come. Gorgeous stone adorns the splasback and benchtops with a stunning waterfall. There’s an abundance of well organised storage provided by white custom made cabinetry. Undercabinet lighting acts as a task lighting that prevents shadowing from wall cabinets when cooking at night, and creates a beautiful feature.
Main Bathroom:
With a timeless design, this bathroom boasts a custom made vanity with deep drawers that are ideal for keeping toiletries organised and within easy reach. Paired with a three door recessed mirrored wall cabinet, aka shaving cabinet, that provides additional storage at face level without crowding the basin area. Above mirror lighting enable the perfect lighting when shaving and applying makeup. The corner freestanding bath is the ideal space to relax and appreciate some bubbles. The shower recess is generous in size and is complete with a shower niche, brushed nickel rail shower with a rainfall shower head and an adjustable hand held shower rose, linear shower grate and a custom frameless glass shower screen with nickel hardware.
Guest Bathroom:
This bathroom was created to provide a much needed second bathroom and is ideal for guests. Featuring a custom made vanity, LED mirror, a large shower recess with a shower niche that is perfect for keeping shampoo and body soap off the floor, a custom sliding frameless glass shower screen and the same shower rose as the main bathroom. The same tiles were used in both bathrooms to create a cohesive and harmonious flow throughout the home.
Living Area & Others:
Additional custom storage was created to store back stock and linen.
New hybrid timber flooring was laid throughout the living areas and new carpet in the bedrooms.
Each window in the home was removed and replaced with fresh white framed windows.
Custom made builtin wardrobes were installed in each bedroom.
Every interior door was removed and replaced with new doors and handles.
Each room had new down lighting installed was freshly painted.
From drab to fab, an amazing finish for this home renovation project.
Kitchen Cabinetry: Artic white matte
Kitchen Stone: Smartstone “Santorini”
Timber Flooring: Homestead Hybrid “Riverview”
Bathroom Tiles: Beaumont Tiles “Riverstone White Microtec” 600×600
Vanities: Artic white matte
Shower screens: frameless glass with brushed nickel fittings
More project like this:
Kellyville Ridge Full Home Renovation
Master Bathrooms & Kitchens is a renovation company that has been renovating homes beautiful since 1995. We are family owned and operated and offer advice and expertise that only comes from years of experience. Be sure to peruse our website for more renovation inspiration and simply call us on (02)9899-9330 for a quotation today!
Watch our video below to see more of our gorgeous renovation projects.

