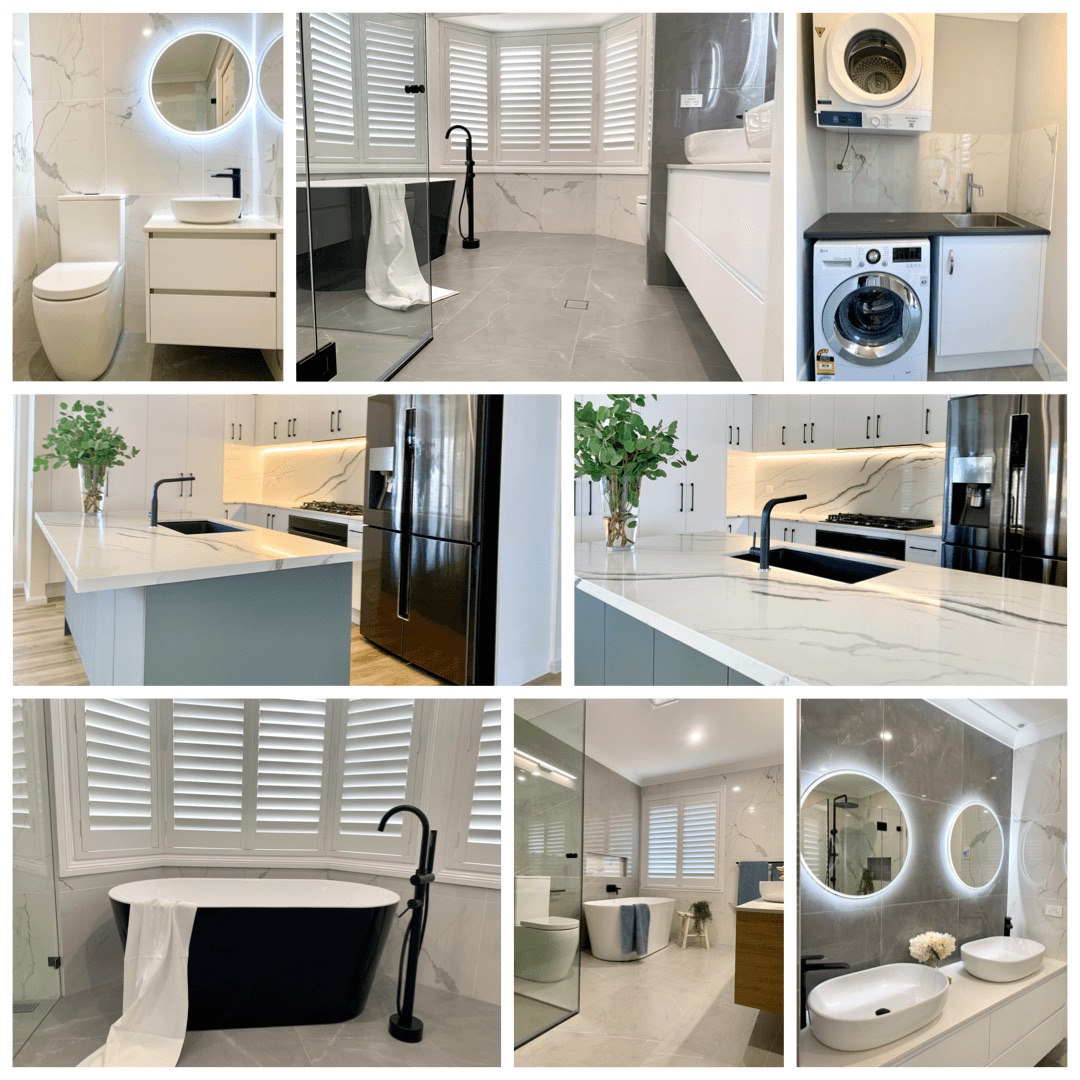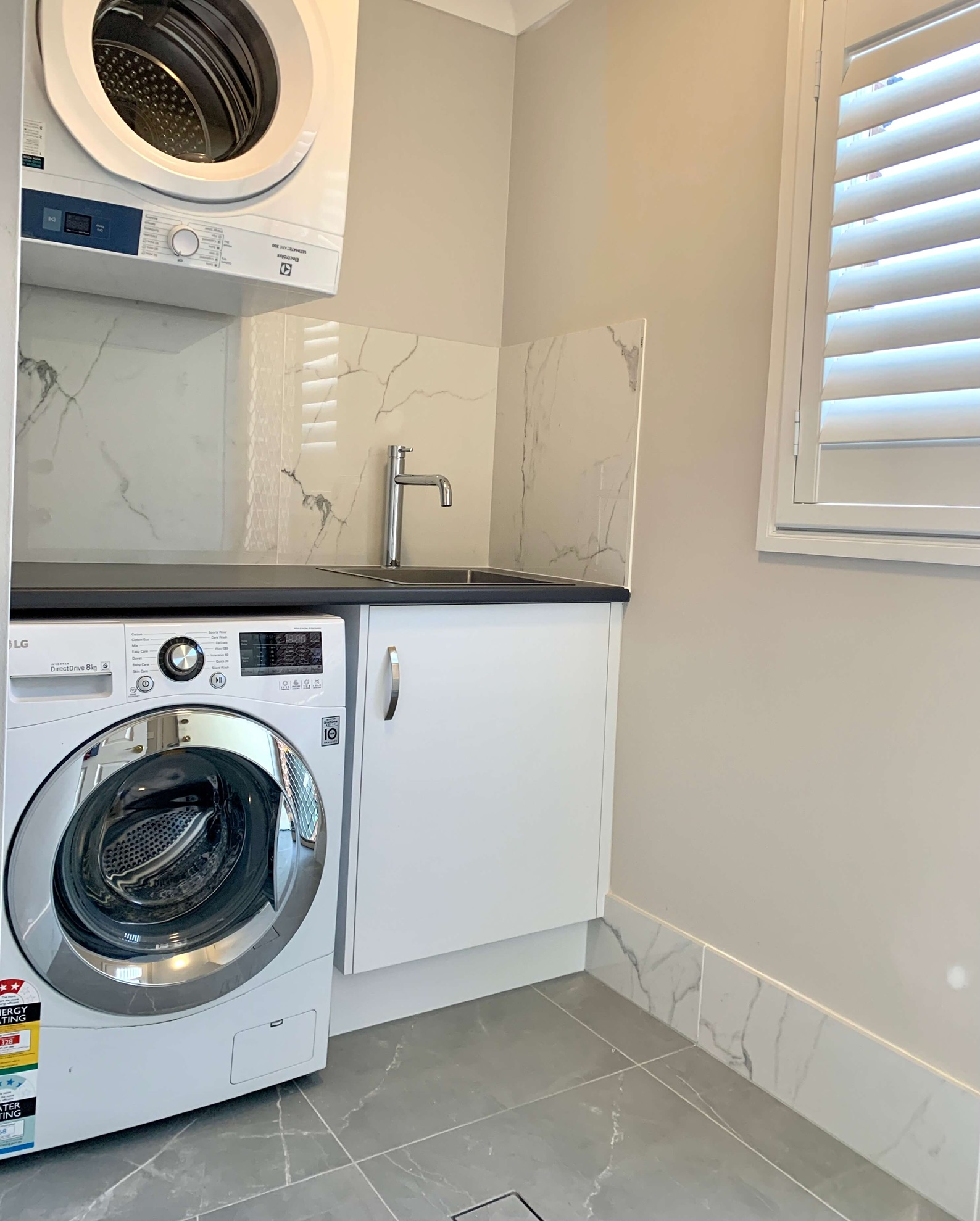An absolutely stunning finish for our Kellyville Ridge full home renovation project.
This project included renovating the kitchen, main bathroom, en-suite bathroom, powder room, laundry, adding a bar and laying new hybrid timber flooring throughout the living areas. By renovating these areas in unison allowed the creation of a beautiful and cohesive interior home design.
Kitchen with bar
This showstopping kitchen features engineered stone bench-tops and splash-back in the Bianco Molasa from Smartstone’s Milan collection that boasts exquisite bold veins that capture the eye from every angle and is highlighted by LED under-cabinet lighting.
There is an abundance of storage provided by the acrylic white matte cabinetry that line the walls containing the Samsung French door fridge, Electrolux built-in oven, natural gas cooktop, and under cabinet rangehood and includes a variety of smart storage options such as a corner carousel, inner drawers to pantry, and a handy pullout spice rack.
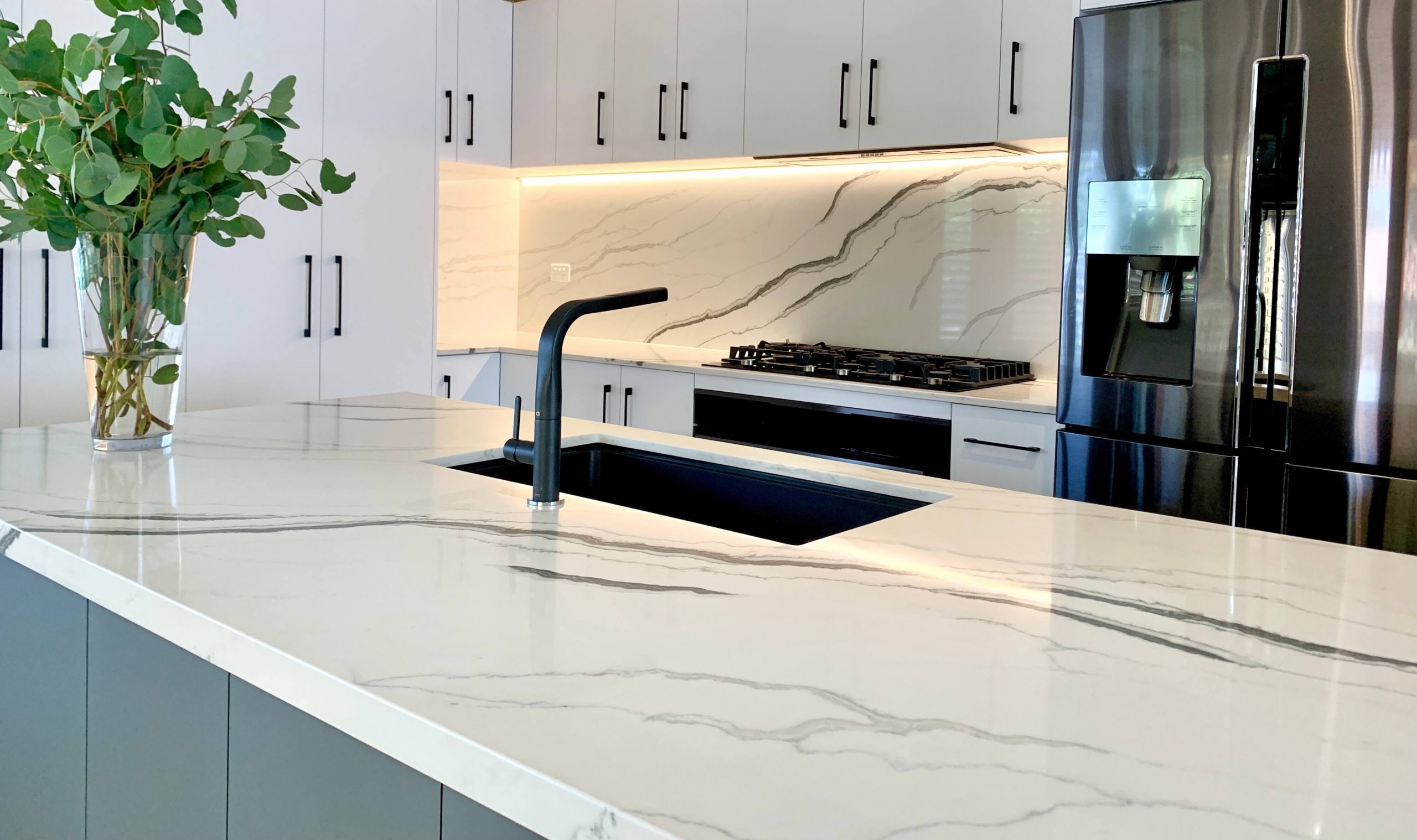
White cabinetry with stunning marble veins create this showstopping kitchen – full home renovation by Master Bathrooms & Kitchens.
The kitchen island cabinetry is in slate matte contrasting beautifully with the white wall cabinets and contains the Franke Kubus under-mount sink in fragranite onyx with black matte mixer tap, pullout bin and Asko black dishwasher.
The bar area was created to enhance entertaining, and is complete with Arctic white matte cabinetry, full height wine rack, mirror with glass doors and shelving, and a Husky black wine fridge.
Cabinetry: wall – acrylic white matte, island – acrylic slate matte
Bench-top & splash-back: Bianco Molasa from Smartstone
Undermount sink: Franke Kubus fragranite onyx 802 x 460mm
Bathrooms – Main, Ensuite & Powder- room
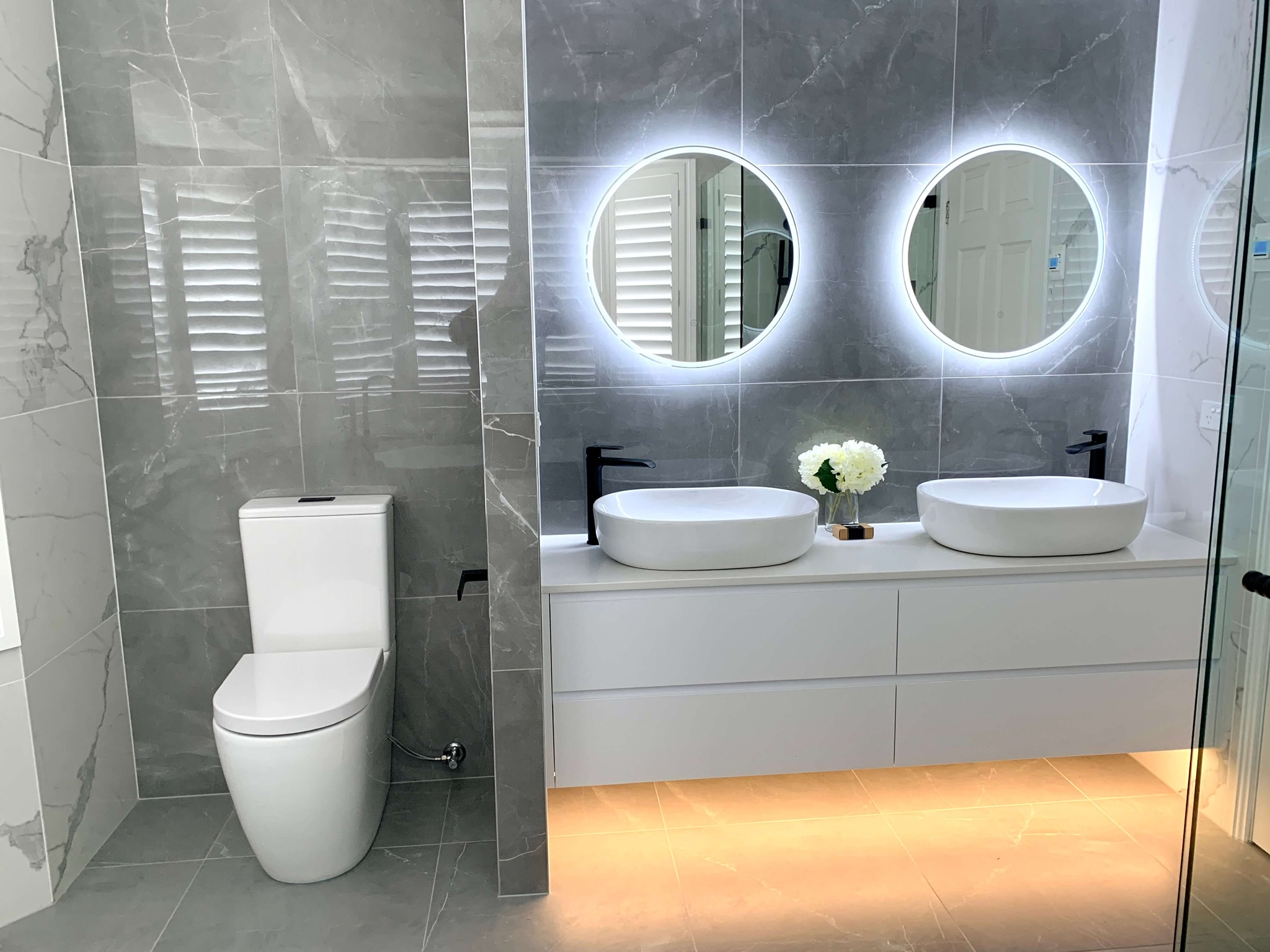
The ensuite bathroom boasts an amazing feature wall with custom made wall mount vanity & round LED mirrors – full home renovation by Master Bathrooms & Kitchens.
All three bathrooms; main, ensuite and powder room have a timeless design, featuring stunning faux marble 600 x 600mm porcelain tiles that exude luxury sure to impress.
Combined with a vast variety of features such as LED mirrors, freestanding baths, black matte tap-ware and accessories, custom made frameless glass shower screens and under-tile electric floor heating, these bathrooms give the term “bathroom envy” a whole new meaning creating a spa like oasis in the comfort of home.
The customers chose to have all three bathroom vanities custom made. In doing so, this not only provides plenty of well organised storage, but enables each to be made in the exact size, colour, and finish that perfectly suits each bathroom. All three bathroom designs are similar, yet not exactly the same. This produces three individual bathrooms that create a beautiful, cohesive interior design with each boasting its own focal point.
In the main bathroom, it’s the stunning marble looks tiles. The en-suite, it’s the feature wall with the round LED mirrors. In the powder room, the golf ball above counter basin, simply exquisite.
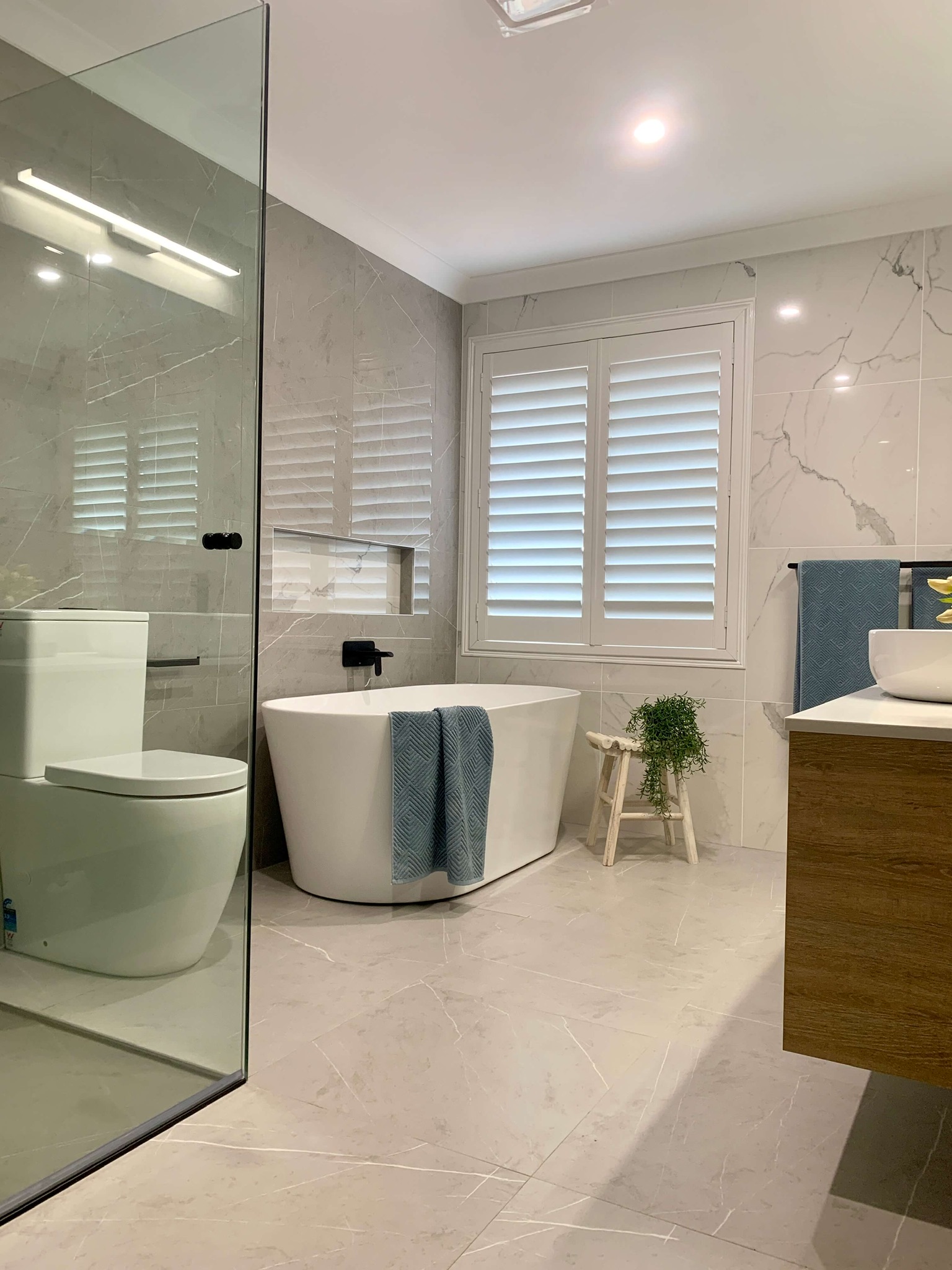
Divine marble veins create a sense of luxury in the main bathroom – full home renovation by Master Bathrooms & Kitchens.
Main Bathroom
Tiles: walls – Ice Pietra Silver, feature – Timeless Calacutta, floor – Ice Pietra Silver (all 600 x 600mm porcelain rectified).
Custom Vanity: 1200mm, cabinets – Rural Oak, stone top – Smartstone’s Arcadia.
Bath: 1500mm Elinea freestanding bath.
Tap-ware & Accessories: Jaya black matte range
Toilet: Alix back to wall rimless toilet suite with matte black flush buttons
Ensuite
Tiles: walls – Timeless Calacutta, feature – Timeless Armani Grey, floors – Timeless Armani Grey (all 600 x 600mm porcelain rectified)
Custom Vanity: 1800mm, cabinets – acrylic Artic Ice matte, stone top – Smartstone’s Arcadia
Bath: black Akemi freestanding 1500mm bath.
Tap-ware & Accessories: Jaya black matte range.
Toilet: Alix back to wall rimless toilet suite with matte black flush buttons.
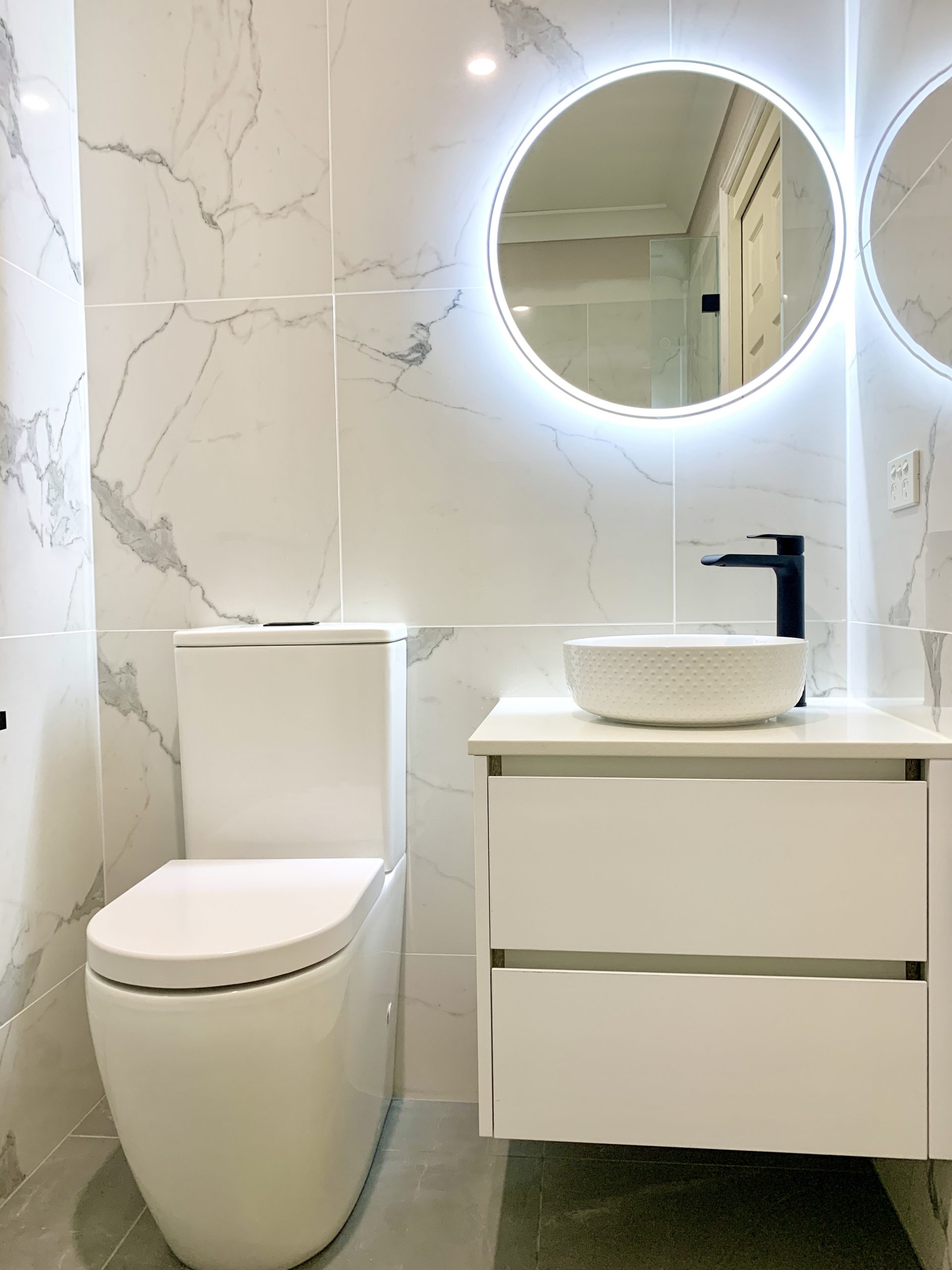
The powder room is sure to impress guests with its intricate veining, custom vanity with golf ball above counter bowl & round LED mirror – full home renovation by Master Bathrooms & Kitchens.
Powder Room
Tiles: walls – Timeless Calacutta, feature – Timeless Armani Grey, floors – Timeless Armani Grey (all 600 x 600mm porcelain rectified)
Custom Vanity: cabinetry- 600mm acrylic Artic Ice matte, stone top – Smartstone’s Arcadia
Basin: Golf Ball gloss above counter bowl
Tap-ware & Accessories: Jaya black matte range.
Toilet: Alix back to wall rimless toilet suite with matte black flush buttons.
Laundry
This laundry is simple, yet stunning and fabulously functional. Storage is provided by acrylic artic matte cabinet with soft close mechanisms and a Laminex bench-top in Battalion Natural that makes those marble veins pop. A flush-mount stainless steel sink with matching tower mixer is ideal for soaking and hand washing delicates.
Timeless Calacutta 597mm x 597mm porcelain rectified tiles create an impressive splash-back and skirting, with intricate veins that blend nicely with the bench-top. Timeless Armani Grey porcelain rectified tiles adorn the floor.
Related Articles:
Ensuite & Main Bathroom Renovation Dural – Master Bathrooms & Kitchens
Ensuite & Main Bathroom Renovation Castle Hill
Kitchen Renovation Acacia Gardens – Hamptons Style
Master Bathrooms & Kitchens is a bathroom and kitchen renovation company that has been renovating homes beautiful since 1995. We are family owned and operated and offer advice and expertise that only comes from years of experience. Be sure to peruse our website for more renovation inspiration or simply call us on (02)9899-9330 for a quotation today!
Watch our video below for more of this beautiful home renovation project:

