Here are 5 fabulous bathroom renovation designs for a little renovation inspiration.
When homeowners first ponder undertaking a bathroom renovation, it becomes apparent quite quickly that although the space may be small, there are many design decisions to be made. One of the very first steps when renovating is to decide upon what styles and designs are most appealing, often taking a little inspiration from multiple sources. Here are 5 of our bathroom renovation projects that exhibit a variety of design options.
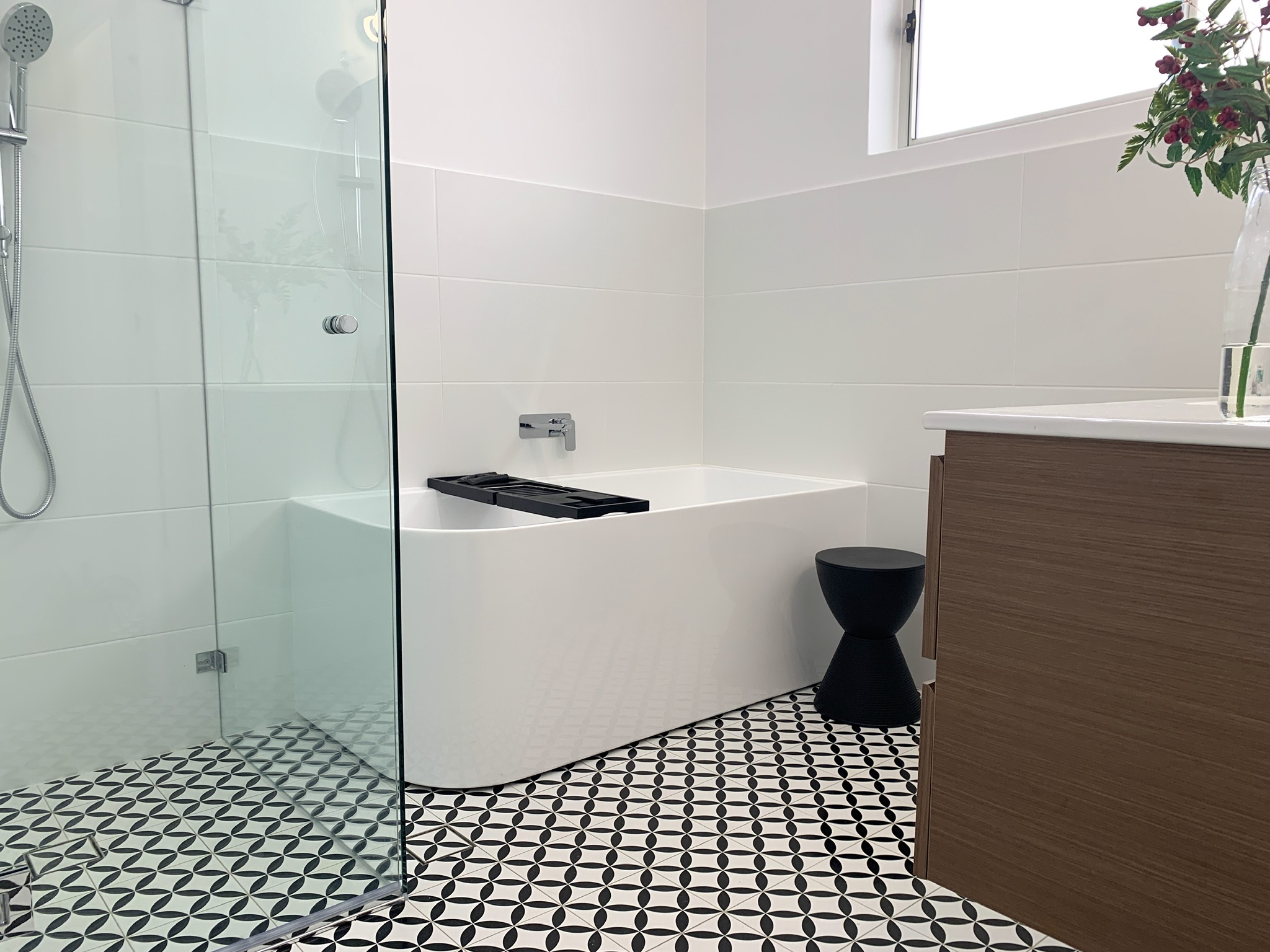
Stunning geometric tiled feature floor creates that wow factor – bathroom renovation by Master Bathrooms & Kitchens.
Geometric Feature Floor
A fantastic way to add character to a bathroom is with a feature floor. Choosing a feature floor, whilst allowing the walls to remain white enhances light in the room and increases the sense of space. Any colour or style of tile may be chosen, it need not be a patterned tile. Herringbone tiles in either marble or timber are also quite popular and create a timeless design.
This bathroom features a black and white geometric patterned feature floor, white 300x600mm wall tiles tiled to 1200mm high, a timber wall mount vanity, round mirror with Hollywood lights, back to wall freestanding bath and shower recess with an chrome rail shower with an adjustable hand held shower rose, a custom made frameless glass shower screen and chrome tap-ware and accessories. The adjoining WC (separate toilet) is tiled with the same tiles. Visit our project article Bathroom & WC Renovation Thornleigh for more information about this bathroom.
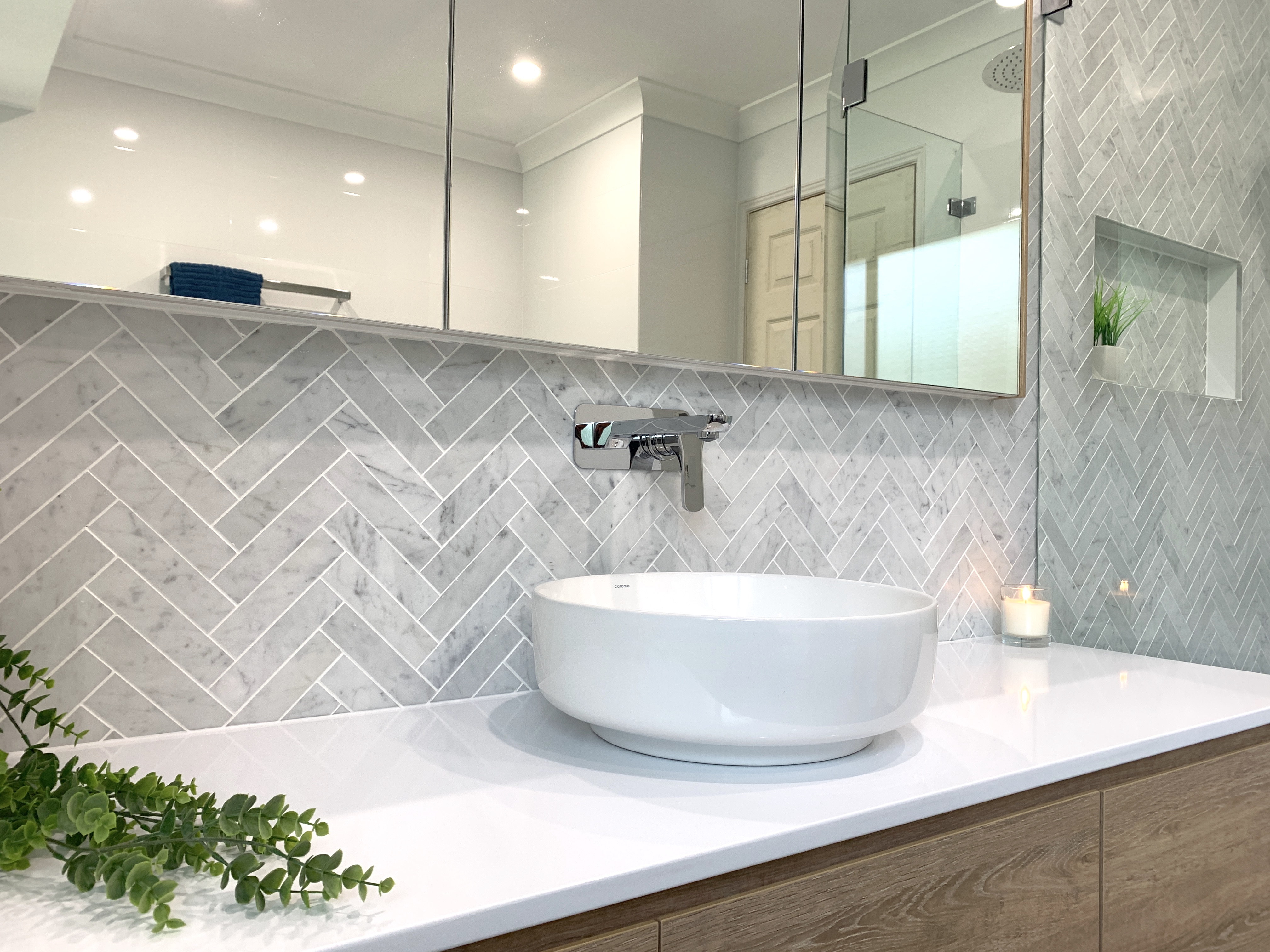
Stunning Carrara marble herringbone tiled feature wall, custom timber wall mount vanity with above counter bowl, stone top, chrome wall mount tapware & custom mirrored wall cabinet – bathroom renovation by Master Bathrooms & Kitchens
Herringbone Feature
Intricate tiling styles make a lavish statement in the bathroom and there is no other tiling pattern quite like herringbone. Choosing a single wall, usually the wall behind the bath or vanity, to showcase this exquisite tiling pattern creates a stunning feature. Marble herringbone, as featured in this bathroom is beautiful and timeless. The tile does not need to be a contrasting to colour to the rest of the walls. Even a simple white herringbone feature wall or decorative niche makes a design statement in the bathroom. Read our article about Herringbone Tiles to find out more about this tiling pattern.
This bathroom features white 300x600mm white wall tiles tiled to the ceiling, charcoal 300x300mm floor tiles and stunning Carrara marble herringbone tiled feature wall that is set behind the custom made wall mount timber vanity and extends into the shower recess, recessed mirrored wall cabinet (aka shaving cabinet) for extra storage, a corner freestanding bath, rimless toilet suite, chrome hardwired heated towel rails and chrome tap-ware. Visit our project article Main Bathroom Renovation Turramurra for more information about this bathroom.
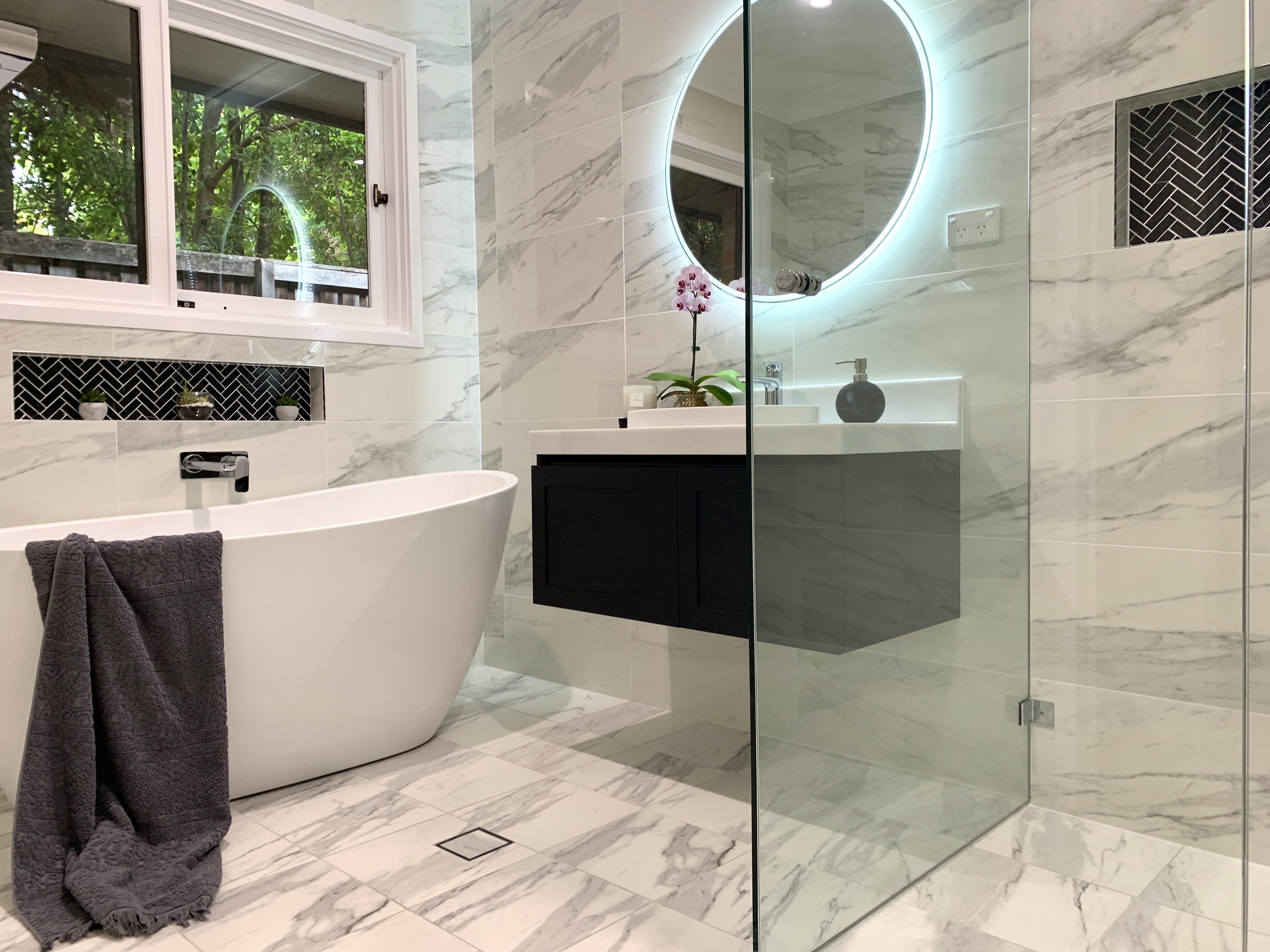
Gorgeous faux marble tiles, round backlit mirror, wall mount vanity and freestanding bath – bathroom renovation by Master Bathrooms & Kitchens.
Magnificent Monochrome with Marble
Monochrome designs are timeless, sleek and sophisticated. While most tend to think of blacks, greys and whites, monochrome design is varying tones of only one colour. So to be true to the style, it may be varying tones of any colour at all. Though, of course choosing colour for tile in the bathroom is far more permanent than selecting a paint colour for the family room, as it is far easier and cheaper to repaint when it is out of date than it is to re-tile. Therefore, when choosing tile colour, it is best to stick to a classic or neutral colour pallet. This is why in bathrooms, hues of black, grey and white are mostly utilised in monochromatic design.
This bathroom features 300x600mm faux marble rectified porcelain tiles on the wall tiled to the ceiling, 300x300mm faux marble porcelain tiles on the floor, black marble herringbone tiled decorative niches, a wall mount dark stained timber vanity, gorgeous round backlit mirror, a white freestanding bath, shower recess with a chrome rail shower with an adjustable hand held shower rose, custom frameless glass shower screen and chrome tap-ware and accessories. Visit our project article Main Bathroom Renovation Westleigh for more information about this bathroom.
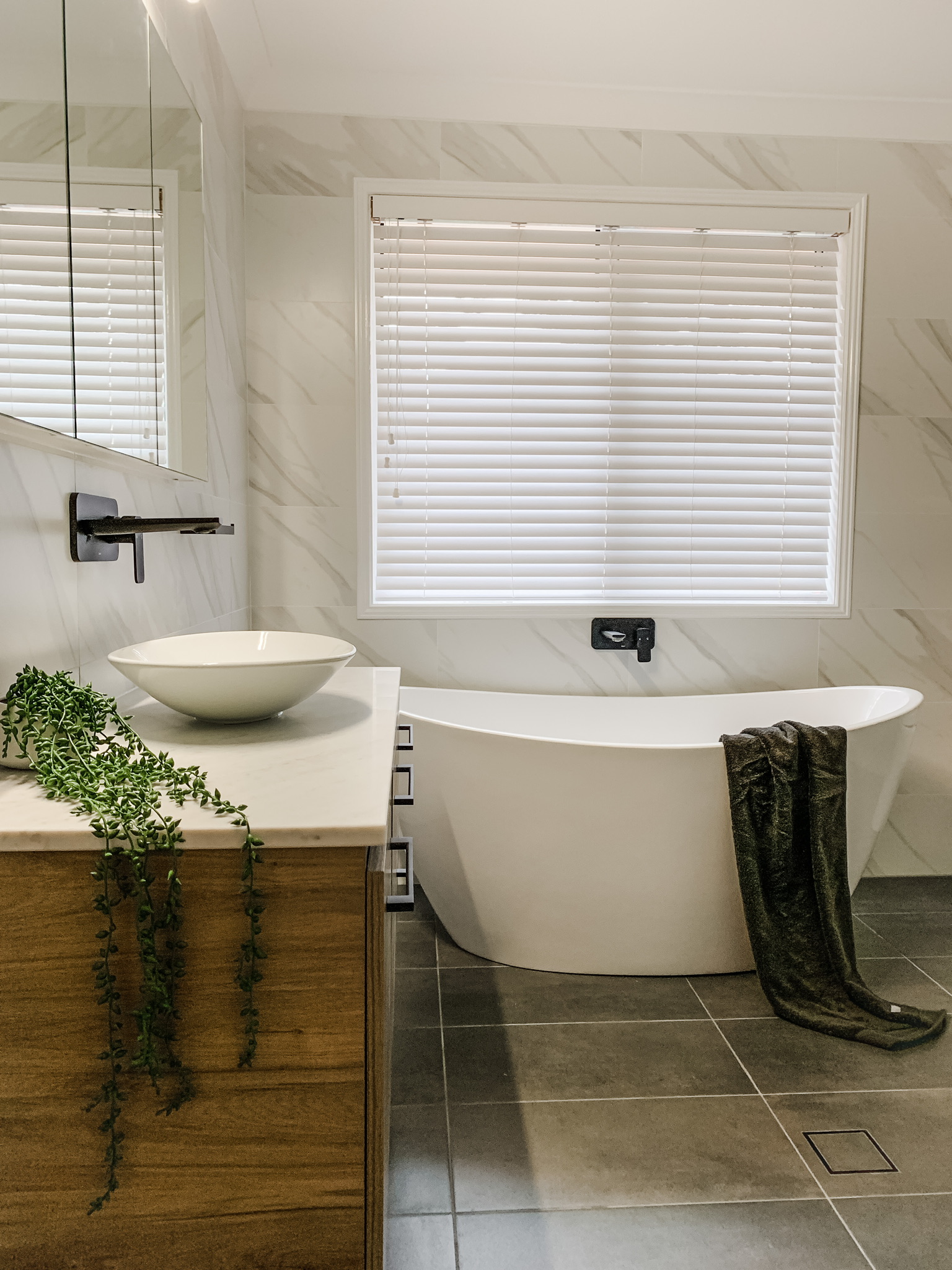
Main Bathroom with stunning freestanding bath, faux marble tiles, timber wall mount vanity with recessed mirrored wall cabinet and black matte accessories – bathroom renovation by Master Bathrooms & Kitchens.
Timber & Veins
Marble exudes luxury and creates a truly timeless finish that will not date. For all of its beauty, natural marble is quite porous and difficult to manage in wet areas such as the bathroom, particularly the shower. Natural marble requires regular sealing to prevent its porosity and special cleaners to avoid staining. This is where faux marble porcelain tiles shine! Faux marble tiles perfectly imitate natural marble including intricate veins in all their splendour, and are ideal for wet areas. Unlike natural marble, they are not porous, therefore do not require regular maintenance or special cleaners and are kinder to the budget.
The combination of marble and timber brings the natural elements of the outdoors in and creates a timeless design. Marble alone may appear cold when utilised in large areas of the bathroom, yet when combined with the warmth added from a timber vanity, creates a warm and luxurious spa like space.
This bathroom features faux marble 300x600mm faux Statuario marble wall tiles, Belga Charcoal 600x600mm floor tiles, floating timber vanity with stone top, recessed mirrored wall cabinet for extra storage, white freestanding bath, rimless toilet suite and shower recess with a black matte rail shower, custom made frameless glass shower screen and black matte tap-ware and accessories. Visit our project article Ensuite & Main Bathroom Renovation Castle Hill for more information about this bathroom.
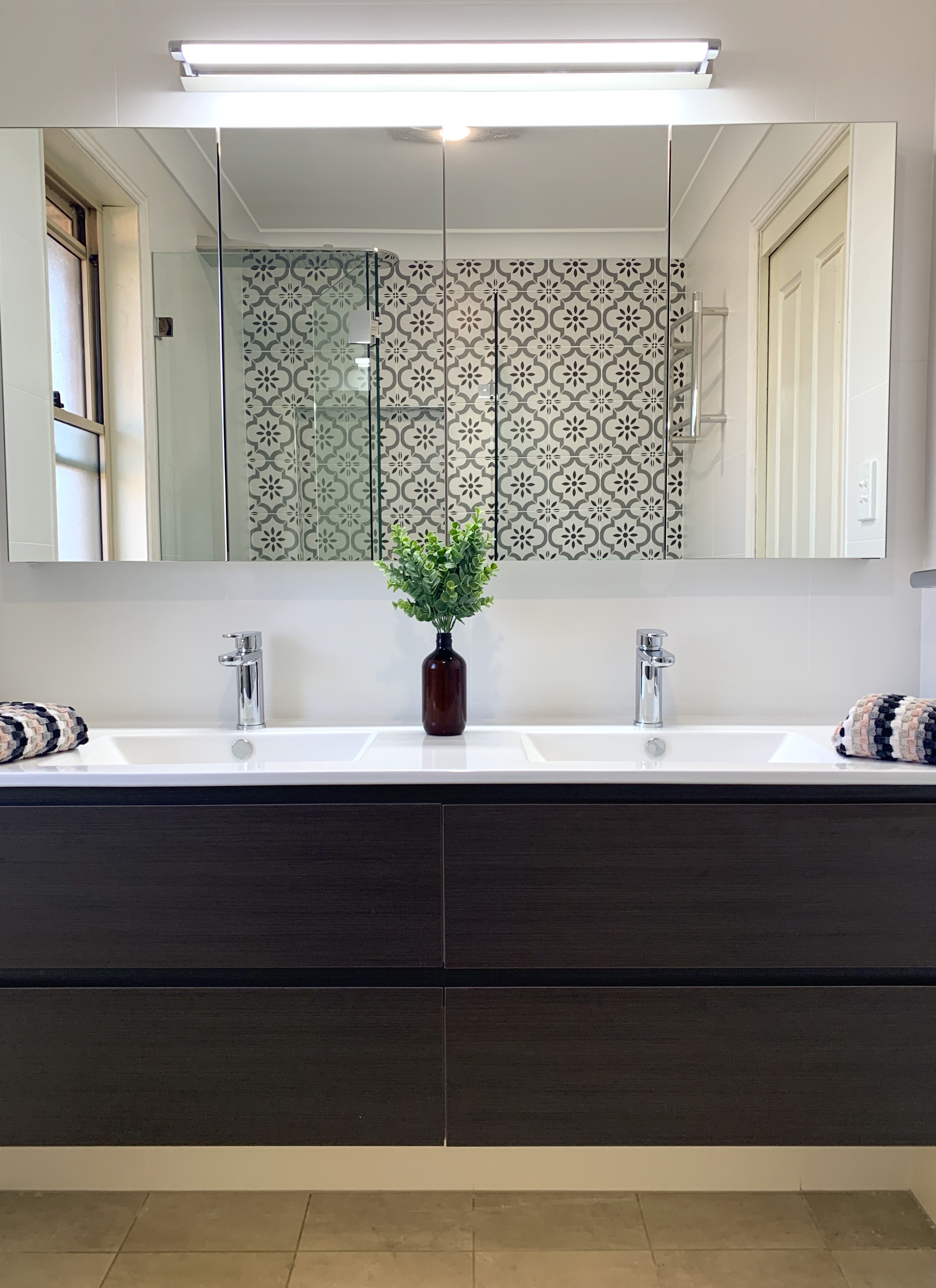
Gorgeous double wall mount vanity with 4 door mirrored wall cabinet and stunning feature wall – bathroom renovation by Master Bathrooms & Kitchens
Patterned Feature Wall
Feature walls are an ideal way to create a focal design in the bathroom. Much like a painted feature wall in a living room, a bathroom feature wall adds character to the room and when tiled to the ceiling, draws the eye upward enhancing the sense of space. Feature walls need not be tiled with a specialty tile. A contrasting coloured tile has a similar effect and may be preferred by those who dislike patterns or those who are on a tight budget. As previously mentioned, most often the wall chosen for a feature wall is either behind the vanity or the bath. Though, for smaller bathrooms such as an ensuite, a single wall in the shower recess can be chosen for a visual effect when a large feature wall may be overpowering.
This ensuite bathroom features white 300x600mm gloss rectified white wall tiles, 300x300mm grey porcelain floor tiles, Majorca Floral 198x198mm feature tile, timber floating (wall hung) vanity, mirrored wall cabinet, above mirror lighting and shower recess with a modern chrome sheet shower head, custom frameless glass shower screen and chrome tap-ware and acessessories. Visit our project article Ensuite Bathroom Renovation Glenwood for more information on this project.
Related Articles:
Benefits of Bathroom Skylights
Planning your Bathroom Renovation
Master Bathrooms & Kitchens is a bathroom and kitchen renovation company that has been renovating homes beautiful since 1995. We are family owned and operated and offer advice and expertise that only comes from years of experience. Peruse our website for more renovation inspiration or simply call us on (02)9899-9330 for a quotation today!
Watch our video below of just some of our beautiful bathroom & kitchen renovation projects.





