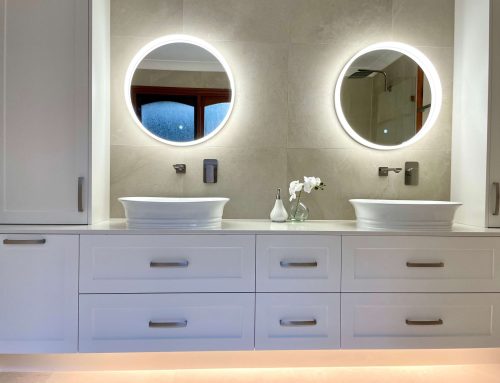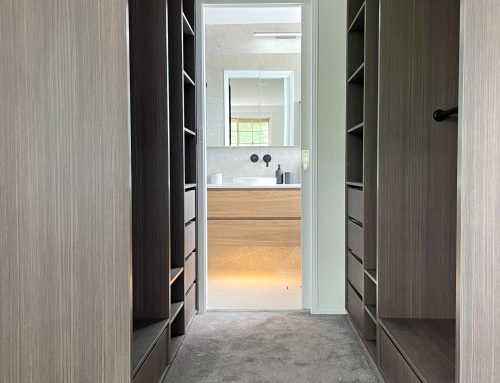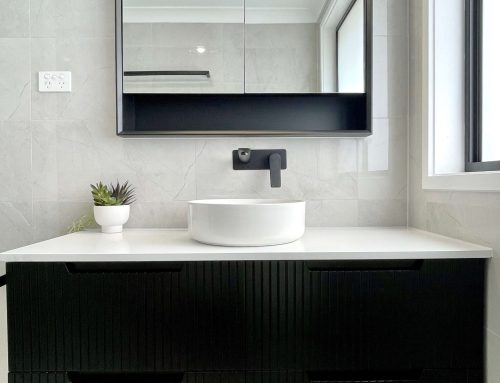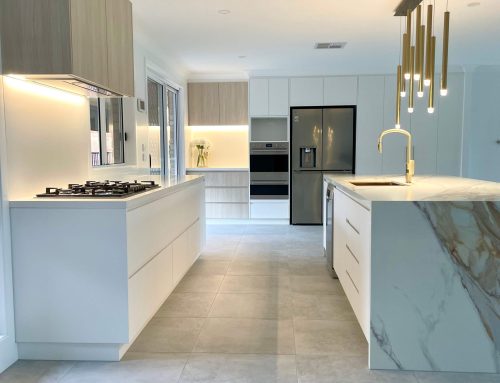Planning to renovate your Bathroom? Here’s where to start.
Are you considering renovating your tired old bathroom and are not quite sure exactly where to start? While the bathroom may be one of the smallest rooms in the home, it is the most complex to renovate. With a greater variety of designs, fixtures and fittings than ever before, it can become a little overwhelming. Read on for some tips that will help you get your bathroom renovation planning well underway.
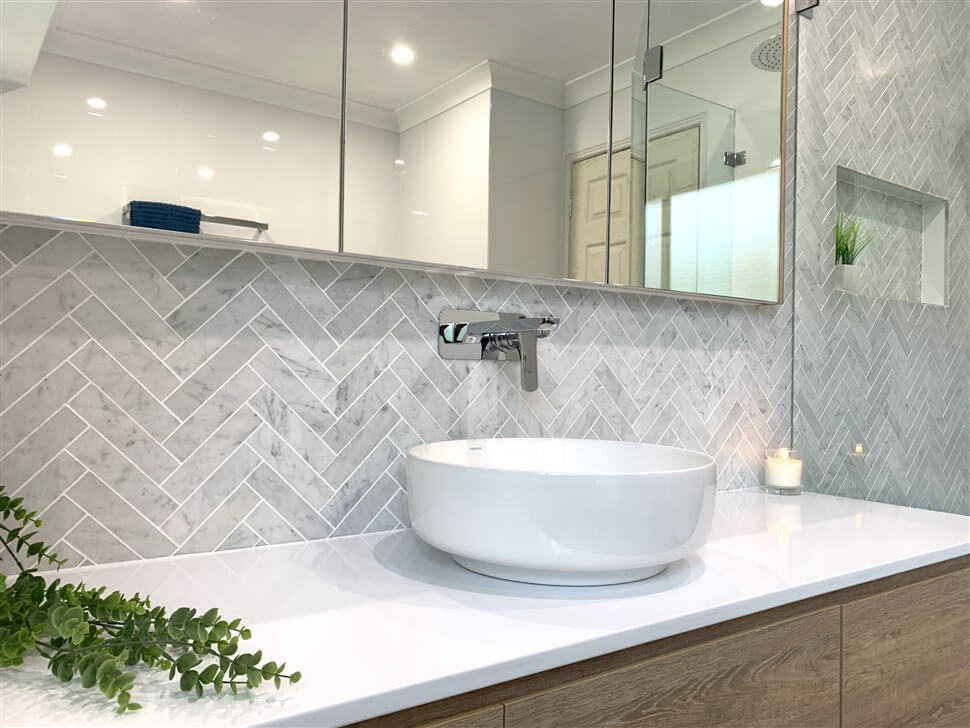
Beautiful custom wall mount vanity with custom recessed mirrored wall cabinet with stunning herringbone tile feature wall – bathroom renovation by Master Bathrooms & Kitchens.
Inspiration.
Be inspired! Page through the latest home magazines, search Pinterest, Instagram or watch one of the many current home renovation shows for the latest in bathroom innovation and design. Whether your individual taste is contemporary, traditional or somewhere in-between, there are an abundance of inspiring bathroom designs that suit everyone’s taste. Create a collection of designs that appeal to you most, share these with your bathroom renovator and take them with you for reference when you shop for tiles, fixtures and fittings.
Layout.
Is your bathrooms current layout functional or does it require a complete relocation of fixtures to enhance its daily operation? Could a window be deleted and a skylight installed to provide light and ventilation? Should the door be moved? These are important questions to consider when renovating. While the majority of bathroom layouts can remain largely the same, it is certainly worth considering these options prior to renovating to take full advantage of the space available in the room. Relocating plumbing, adding skylights or moving doors and windows, will add expense to your renovation budget, so be sure to speak with your bathroom renovator about these options when obtaining quotations.
Who will be using the bathroom?
Is it a family bathroom that young children will use, an ensuite to the master bedroom or a guest bathroom? Is there anyone in the household with limited mobility? These factors will help decide upon what fixtures are required, how much storage is needed and accessibility in the bathroom, therefore dictating its layout.
Family bathrooms generally require larger vanities for extra storage and twin sinks that enable more than one person to be at the basin at the same time. Above counter bowls are extremely popular for their look and the extra storage they offer by freeing up the area inside the vanity, although very young children may find them difficult to use due to their extra height. A separate toilet, aka WC (water closet), is often preferred by young families as it allows another toilet space to be readily available when the bath or shower is in use.
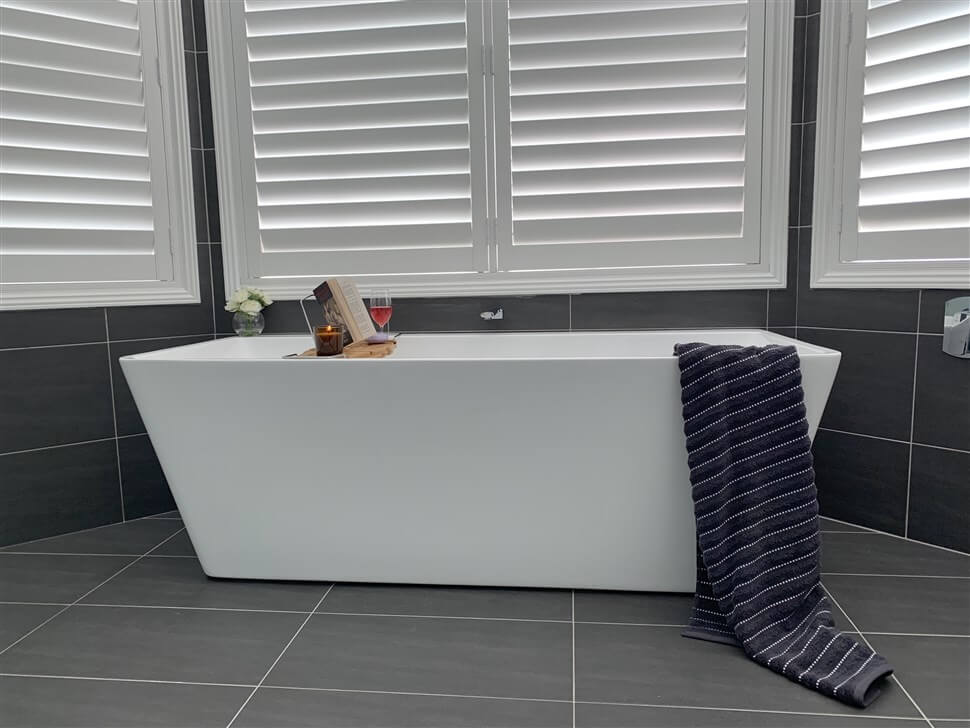
Stunning freestanding bath with classic neutral charcoal feature wall and floor with white walls tiled elsewhere – bathroom renovation by Master Bathrooms & Kitchens
Wants & Needs
Make a list of wants and needs for your bathroom. These may include for example: a freestanding bath, double vanity, in-wall cistern, herringbone feature tile or that shower rose that offers massage settings. Discuss these with your bathroom renovator when obtaining quotes and get a feel whether these items will work within your layout and budget.
When a bathroom space is large, wants and needs can both be easily accommodated. However, when the bathroom space is small, it may simply come down to needs versus wants. For example: a large double vanity may very well provide more storage and a freestanding bath is without doubt a stunning feature in a bathroom. Though when space is limited, it may be difficult to accommodate both. This is where looking to variations and alternatives is beneficial. Such as considering a smaller vanity coupled with a recessed mirrored wall cabinet for extra storage. There are also a variety of sizes available for freestanding baths including corner types that help enable this style of bath to be incorporated in smaller bathrooms. Corner showers with frameless glass shower screens are often a popular choice for homeowners when space is limited and allows for a complete enclosure that protects from cold draughts when showering in cooler weather. Frameless glass shower panels are another popular choice for homeowners who require space saving in their bathrooms, though it is important to consider adding adequate heating in these bathrooms to ensure a comfortable temperature when showering throughout the cooler times of the year.
Ventilation, Lighting & Heating.
Ventilation, lighting and heating are integral components of a bathroom, although, are often afterthoughts when renovating. Good ventilation is key to ensuring that all your hard earned efforts when renovating don’t turn to mould just months down the track. Bathrooms are often dark, hot and humid, which is the ideal environment for mould and mildew to grow. Exhaust fans, skylights or windows that allow natural light and open to increase ventilation are essential in the bathroom.
Lighting in the bathroom should be layered. There are three types that all play an important roll in a bathroom. Ambient (or general) lighting that is typically provided by ceiling downlights, pendant light or via an IXL Tastic 3 in 1 unit. Task lighting is integral to provide a brighter type of lighting for shaving and makeup application and is usually provided by above mirror lights, or LED mirrors. Lastly, accent (or decorative) lighting which provides a light that highlights a feature in the bathroom and acts as a soft light that is calming and ideal for those long relaxing baths. Accent lighting can be a single downlight or uplight, a LED strip light or undercabinet lighting that is triggered by a sensor upon movement and set on a timer to automatically turn off (ideal for ensuite bathrooms so as to not wake a sleeping partner in the adjoining bedroom).
Heating our bathrooms has improved over the years. Gone are the wall mounted bar heaters that were inefficient and expensive to run. 3 in 1 light, fan and heater units are still quite popular though, under tile floor heating is more efficient and offers affordable heating in the bathroom and should be considered when renovating. Read more in our info guide Benefits of Bathroom Electric Floor Heating
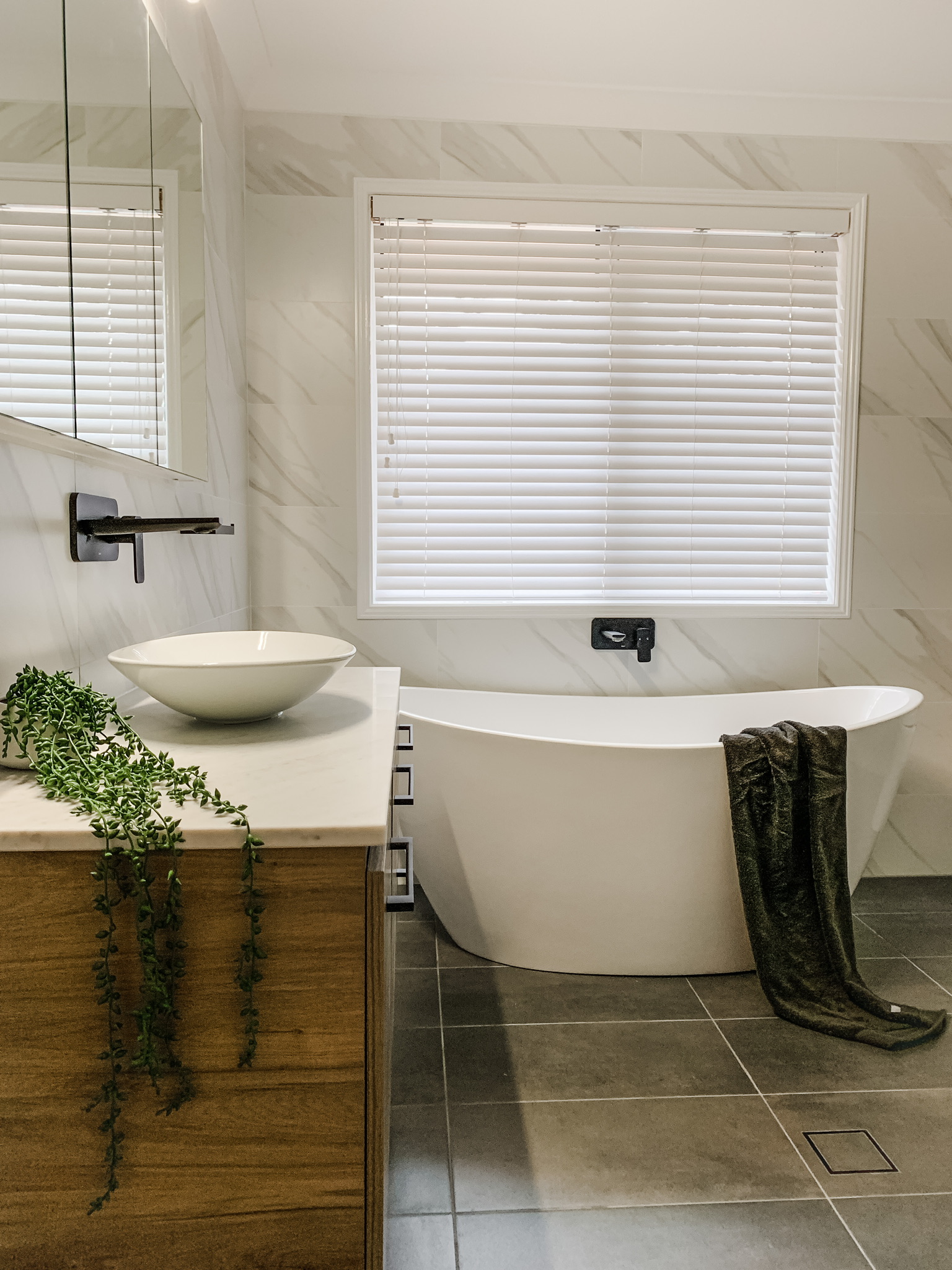
Main Bathroom with stunning freestanding bath, faux marble tiles, timber wall mount vanity with recessed mirrored wall cabinet and black matte accessories – bathroom renovation by Master Bathrooms & Kitchens.
Storage.
While the bathroom vanity is the major place for storage in the bathroom, there is often the need for additional storage space. A mirrored wall cabinet is ideal for the all important face level storage and keeps items out of reach from little fingers. When recessed into the wall cavity these cabinets appear to be a mirror alone and have a streamlined finish that does not crowd the basin area. Above the vanity is not the only spot for this type of cabinetry, these recessed wall cabinets can be placed anywhere in the bathroom to provide extra storage and can also provide a full length mirror if so desired.
Can’t find the perfect vanity in store? Why not consider having your vanity custom made to the size that perfectly suits your bathroom, with the storage features you need and in the exact colour and finish you desire? Custom cabinetry is the ideal way to make the most of your bathroom space and is often similar if not cheaper than the price paid in store. Read our info guide Custom Made Vanities
Colour Scheme.
When renovating a single room in the home it is important to draw from the colour schemes that are used thoughout the home to create a cohesive design. When it comes to choosing tile colour, be sure to steer toward classic and neutral colours, so to avoid the bathroom appearing dated in just a few years. Use towels, candles and other such decor items to add the latest hues on trend for a pop of colour. A neutral pallet does not have to be boring, it extends far beyond grey and beige, just be sure to look to muted and classic tones when adding colour with tile. Remember that when designing a small bathroom space, white and lighter tones will enhance the appearance of space.
Budget.
The cost of your bathroom renovation is largely dictated by the cost of the fixtures chosen, the size of the bathroom, as previously mentioned if the plumbing is moved and the height of the tiling.
When budget is limited there are a number of ways in which to reduce the cost of renovating the bathroom. Read our info guide Ways to Cut the Cost of your Bathroom Renovation
The bathroom may be one of the smallest rooms in your home, yet it is arguably the most labour intensive room in which to renovate, requiring a variety of expert trades to get the job done right. Many do it yourself renovations in a bathroom ultimately result in spending more money to rectify work that was not done correctly. In the end, you’ll save money by hiring a professional company that offers a guarantee on their work.
When obtaining quotations and choosing a bathroom professional for your renovation, look for reputable businesses by checking their reviews on Google & Facebook, check their license history on the Service NSW website and be sure the licensee is directly related to the business. All residential work in NSW over $20,000 requires a certificate of insurance under the HBCF scheme (Home Owners Warranty insurance). It is the builders/ renovators responsibility to purchase a Certificate of insurance on behalf of the homeowner, so be sure that your bathroom professional has a certificate of eligibility with the Home Building Compensation Fund. For more information visit https://www.icare.nsw.gov.au/government-agencies/our-funds-and-schemes/home-building-compensation-fund
Related Articles:
How to make your small bathroom appear larger
Create a Timeless Bathroom Design with a Touch of Timber
Master Bathrooms & Kitchens is a bathroom and kitchen renovation company that has been renovating homes beautiful since 1995. We are family owned and operated, fully licensed and insured and offer a 7 year guarantee on all our work. Be sure to peruse our website for more renovation inspiration and valuable advice or simply call us on (02)9899-9330 to discuss your renovation and organise a quotation today!
Watch our video below of just some of our beautiful bathrooms and kitchens.

