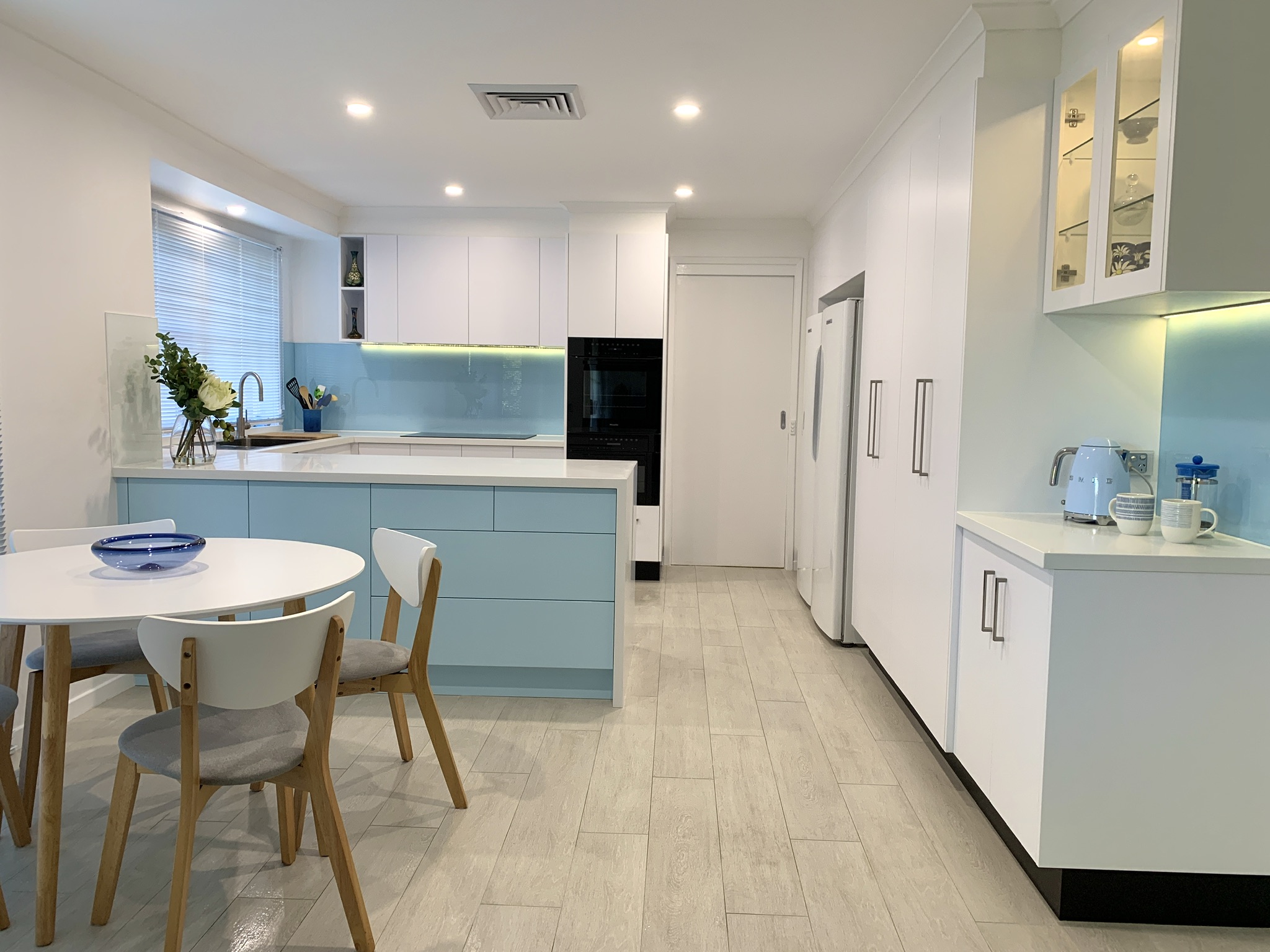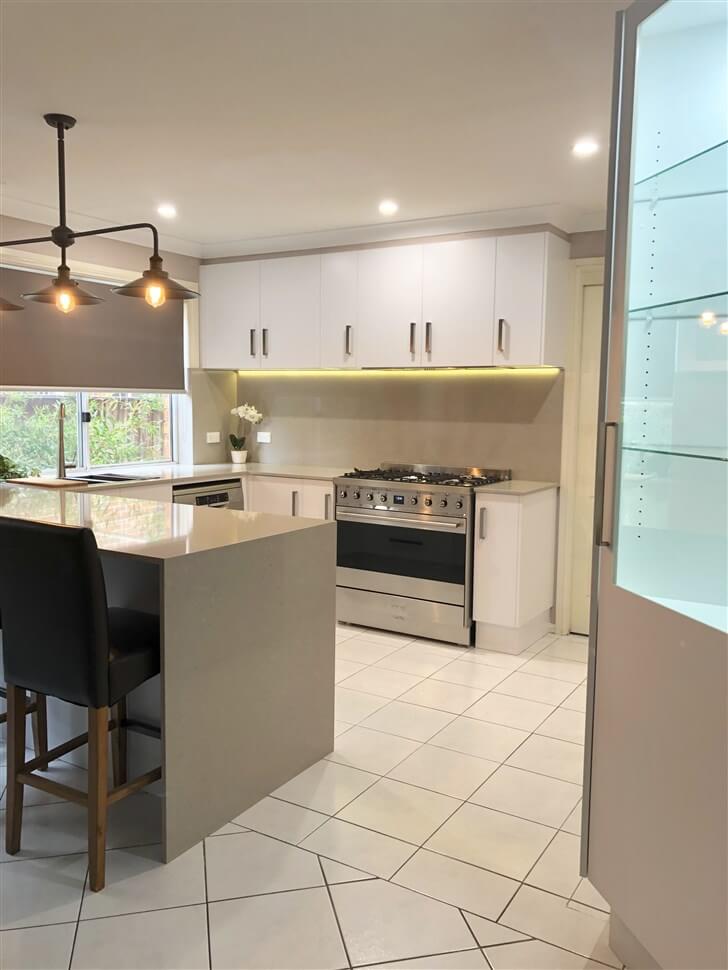Planning to renovate your Kitchen? Here’s where to start.
Today’s kitchens have many expectations placed upon them. They need to be perfectly functional to suit the busy day to day lives of the household and be guest ready gorgeous when entertaining family and friends. Renovating the kitchen is an investment in both time and money. While most homes have two bathrooms therefore, when one is being renovated the other can still be used to avoid inconvenience, there is no such luxury when renovating the kitchen. So carefully planning your kitchen renovation is imperative to ensure there are no unnecessary delays creating your dream kitchen.
Planning a new kitchen requires multiple decisions to be made simultaneously, and there are now more choices than ever before. So if you’re considering renovating your kitchen and are not quite sure exactly where to start, read through the following tips that will help guide you to create the perfect kitchen design for your home.

Stunning white raised panel cabinet doors with bulkhead finish, Caesarstone benchtops & subway tile – kitchen renovation by Master Bathrooms & Kitchens.
Inspiration
Be inspired! Page through the latest home magazines, search Pinterest, Instagram or watch one of the many current home renovation shows for the latest in kitchen innovation and design. Whether your individual taste is contemporary, traditional or somewhere in-between, there are an abundance of inspiring kitchen designs to be found to suit everyone’s taste. Create a collection of the designs that appeal to you most, share these with your kitchen renovator and keep them handy when selecting your cabinetry, bench tops and big ticket appliances.
Layout
Designing upon a layout that works for your individual household needs and your personal preferences is the next step. When contemplating the kitchen layout, ask yourself things like:
- What do you like and dislike about your current kitchen?
- Does the existing kitchen layout work?
- Will you keep the existing footprint of the kitchen and simply rejuvenate the room or completely reinvent the entire space?
- Does a wall need to be removed to create an open plan?
- Could a window be deleted to allow for more cabinets and a skylight installed perfectly positioned for extra light and some wow factor?
- What appliances do you wish to include? Are you wanting to upgrade to a twin fridge and freezer set, add an extra sink etc?
- What size pantry is needed?
- Is an informal eating area required such as a freestanding island or peninsula island?
- Is a coffee station, office nook or bar to be included?
Consider the individual work zones of the kitchen and how they can be designed to best suit you. Such as a cooking zone e.g. oven, cooktop, range-hood & spice drawer. Food preparation & cleaning zone e.g. ample bench top area with sink, bin and dishwasher. Tea and coffee zone with instant hot water/ kettle, cups and saucers and so on.
Tweaking your kitchen layout takes time and is best planned with a professional to ensure everything has been taken into consideration and can be accommodated for optimum results.

Stunning white & blue dual tone cabinetry, engineered stone benchtops, glass splashback & Oakwood faux timber floor tile – kitchen renovation by Master Bathrooms & Kitchens.
Cabinet Doors, Panels & Drawers
Cabinets are a major element of the kitchen, so their style, colour and finish has a major impact on its overall design. Unless your building a new house or renovating the entire home, the style and colour of the kitchen is generally drawn from other living spaces to create a cohesive feel throughout. Is the home ultra modern, traditional or somewhere in between? While there are no hard rules with interior design, this will help when deciding upon door and drawer fronts, colour and finish.
Two tone kitchens are quite popular and allow the cabinetry to be a feature. This can be achieved in a number of ways. Such as having the base cabinets a contrasting colour to the wall cabinets or the cabinets lining the wall with one colour and the island in a contrasting colour. Mixing white or coloured cabinets with timber is another popular choice.
- Doors or drawers? While cupboards are often the most common choice, considering incorporating more drawers in the kitchen has benefits. No one likes having to get down on their hands and knees to rummage to the back of cabinets. Drawers are simply pulled out and everything is right there in front of you, perfectly organised and easily accessible. Drawers are not just for knives and forks, they are ideal to store items such as saucepans, plates, glasses, plastic containers and even things like herbs and spices.
- Style: There are a variety of styles available, the most popular being: flat, shaker, and raised panel (heritage).
- Colour: Your choice of colour for cabinetry is only limited by your individual taste. Cabinetry colour can be colour matched to any paint hue. Many homeowners prefer a timber look for their cabinetry and these are available in an array of timber varieties and stains to blend in with timber floors and/ or furniture. Can’t choose? Consider a two tone kitchen as previously mentioned.
- Finish: Choices include gloss, semi gloss and matte. Interior design once had a firm rule that gloss suited modern designs and matte finishes were more suited for a traditional look, those lines are now blurred. Today, cabinet finish is really a matter of individual preference. Do take into consideration that a gloss type finish will reflect more light and scream clean, when it is clean. A matte finish will absorb light and show less fingerprints and wear and tear.
Storage
When you unpack your items into an existing kitchen, you simply place items in the best spot available in its pre-existing cabinets. Renovating the kitchen is an opportunity to create storage and placement of that storage in a way the suits your individual preference and day to day tasks. Imagine a day in your kitchen performing routine tasks. Such as cooking, cleaning up after meals and unpacking the dishwasher and so on. Pair most used items with the corresponding appliance and locate them within arms reach of each other. This will reduce steps and time taken to complete a simple a task and increase the function of your kitchen.
Consider the ideal placement for each regularly used kitchen item, the location it would be best stored and the type of cabinetry that would suit it best, ie; a drawer, cupboard or shelving.
Be sure to speak with your renovator about the variety of smart storage solutions available. For example: corner cabinet pullouts, lazy Susan’s, pullout pantries, bin drawers and plate drawer dividers.

Lighting features the gorgeous engineered stone benchtops complete with stone splashback & waterfall to peninsula island – kitchen renovation by Master Bathrooms & Kitchens.
Lighting
Lighting in the kitchen should be layered. There are three types of lighting that all play an important roll.
- Ambient (or general) lighting that is typically provided by a single ceiling light or multiple downlights.
- Task lighting is integral to provide a brighter type of lighting when preparing meals and cooking at night and is generally provided by bright pendant lighting above a kitchen island or peninsula island and under cabinet lighting to avoid shadows cast by wall cabinets.
- Accent (or decorative) lighting which provides a light that highlights the kitchen splashback enhancing it as a feature and/or acts as a soft light that is calming and ideal for winding down at night when making a cup of tea or sneaking that late night snack. Accent lighting can be created by way of under-cabinet lighting and/or kickboard lighting that is ideal as a feature that lights the floor area for safe passageway at night without waking the entire household.
Related Articles:
Planning your Bathroom Renovation
Master Bathrooms & Kitchens is a bathroom, kitchen and laundry renovation company that has been renovating homes beautiful since 1995. We offer advice and expertise that only comes from years of experience. Be sure to peruse our website for more renovation inspiration or simply call us on (02)9899-9330 for a quotation today!
Watch our video below of just some of our beautiful projects.





