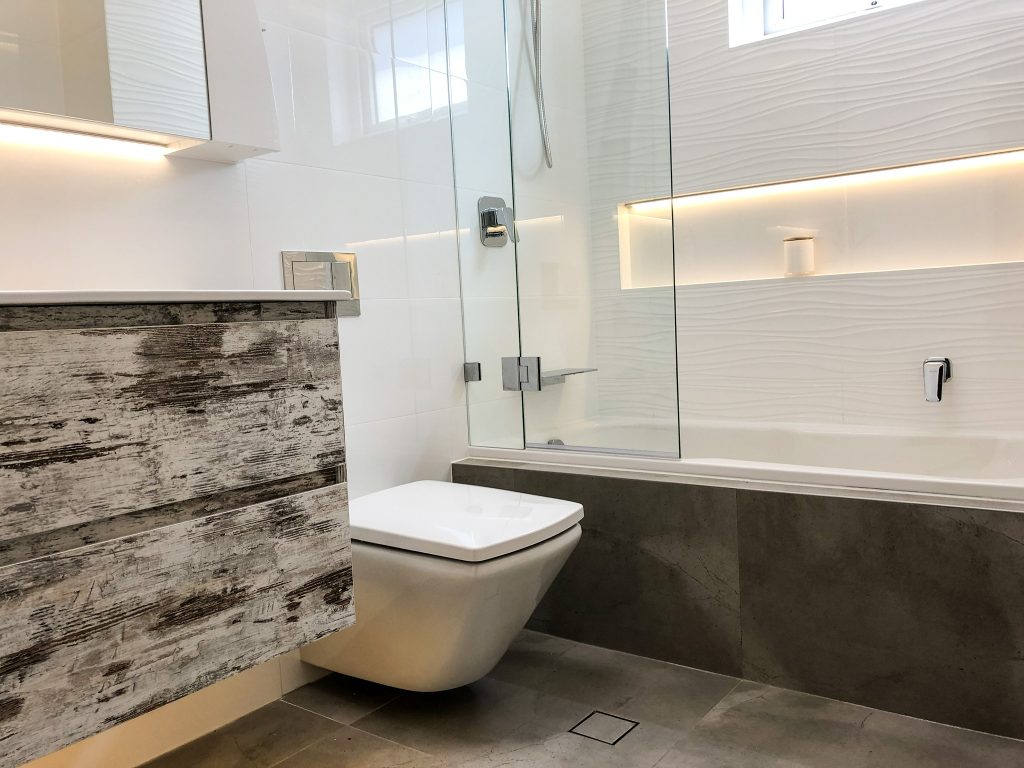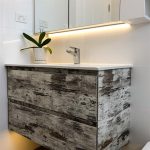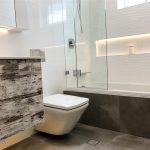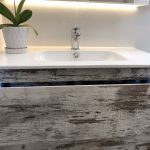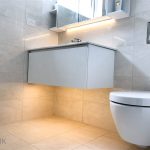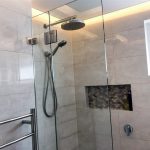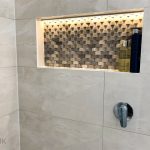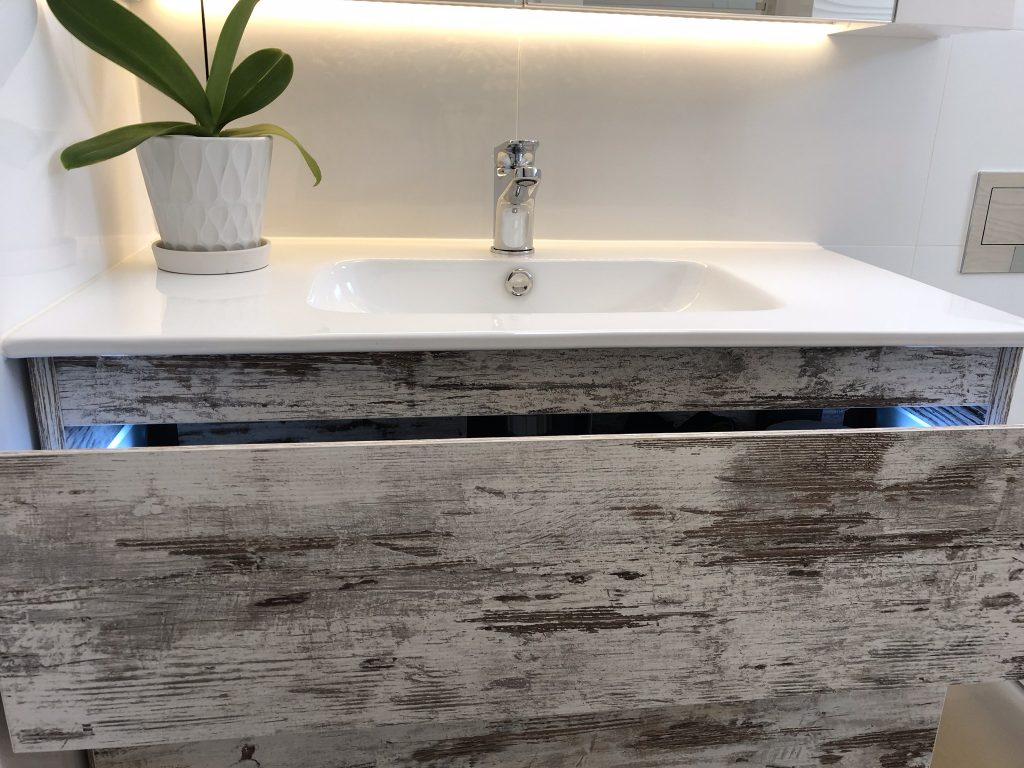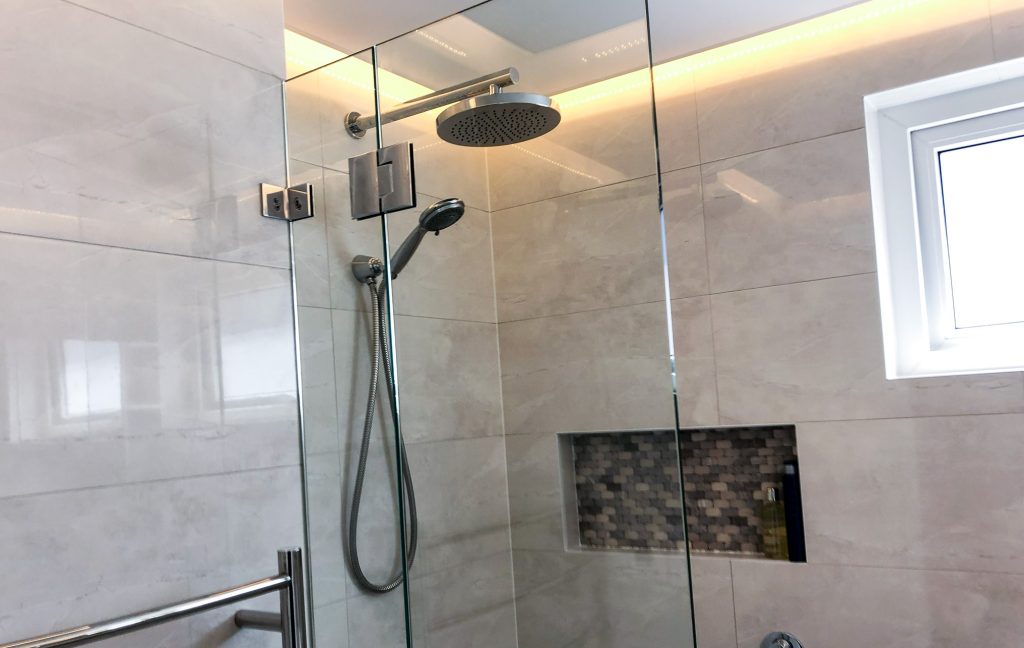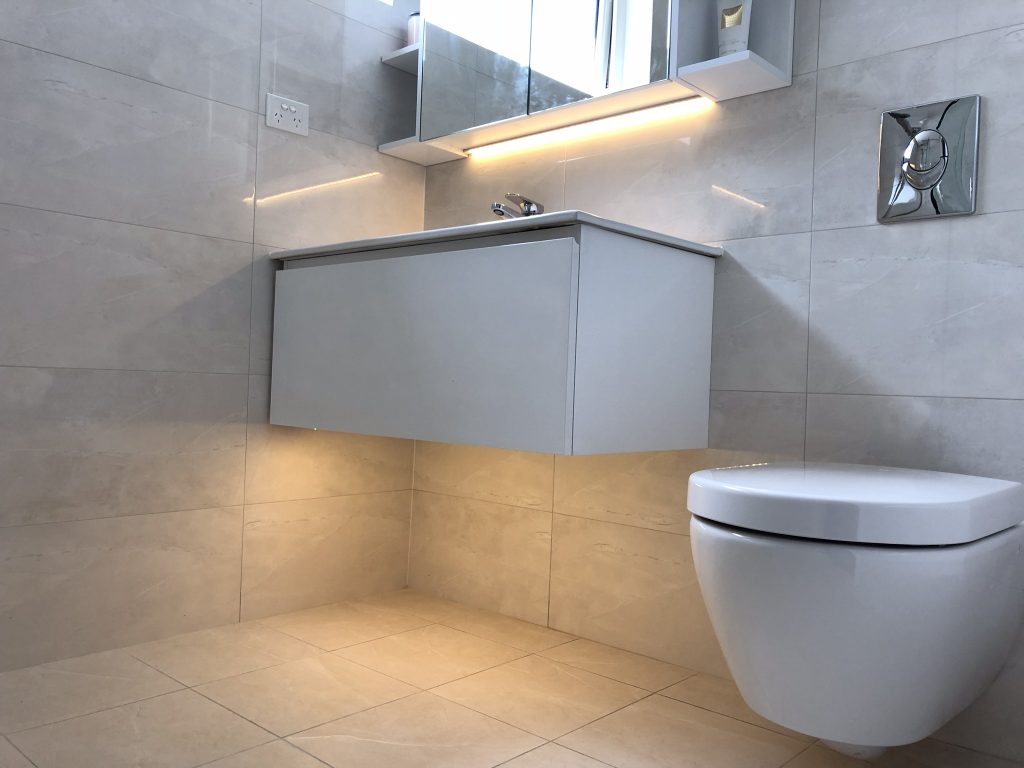Project:
Main Bathroom &
Ensuite Renovation
Baulkham Hills
The finish of these bathroom and ensuite renovations we completed in Baulkham Hills is just stunning. Both rooms use colour scheme, design and lighting effects perfectly.
The customers chose a neutral and white colour scheme for both bathroom and ensuite but each bathroom is quite unique.
Main Bathroom
The bathroom has a darker neutral 600 x 600 mm porcelain floor tile that is also used on the built in bath frame. The wall tiles are white 300 x 600 mm and a white textured 300 x 600 mm feature wall tile.
The built in bath/ shower installation features a gorgeous niche with LED strip lighting enhances the built in bath, chrome mixer tap, waterfall spout, adjustable hand held shower rose and a frameless shower screen.
The in-wall cistern with wall hung toilet suite is tucked away nicely between the bath and vanity and is the ultimate in modern, streamlined design.
The wall hung vanity with large, deep drawers is a lovely feature in this bathroom with its white wash timber finish and is complete with interior lighting that is triggered upon opening and under cabinet lighting.
Extra storage is provided in this bathroom by the large mirrored shaving cabinet that is complete with decorative shelves and its own under cabinet LED strip lighting.
Ensuite
The ensuite is tiled with a lovely neutral gray tile for both wall and floor, 300 x 300 for floor and 300 x 600mm for wall.
This ensuite contains a large shower recess that features a built in niche tiled with feature tile and LED strip lighting, chrome rainfall shower with adjustable hand held shower rose, linear smart waste, chrome mixer and a gorgeous custom made frameless shower screen with pivot door.
The white wall hung vanity with single deep drawer contrasts beautifully against the neutral wall tile and features under cabinet lighting which is triggered by a sensor and automatically turns off with a timer. Perfect for middle of the night use as it avoids bright light disturbing the occupants sleeping in the main bedroom. The vanity storage space is complimented by a large mirrored shaving cabinet with decorative shelving
This ensuite also features an in-wall cistern with a wall hung toilet. Having both the vanity and toilet wall mounted allows more floor area to be shown thereby adding to the appearance of space within the ensuite.
To finish off the lighting features of both of these beautiful bathrooms, both main bath and ensuite feature shadow cornice lighting which spans the entire perimeter of the rooms highlighting wall tiles and is a finishing touch to both bathrooms.
Both bathrooms have chrome accessories, hardwired heated towel rails and heated flooring. So these customers will be toasty and warm from top to toe when the upcoming winter hits the Hills District.
See more of our projects like this :
Ensuite Renovation Castle Hill
Bathroom Renovation Quakers Hill
Bathroom & Ensuite Renovation Hornsby
See more of this gorgeous bathroom and ensuite renovation from Baulkham Hills below:

