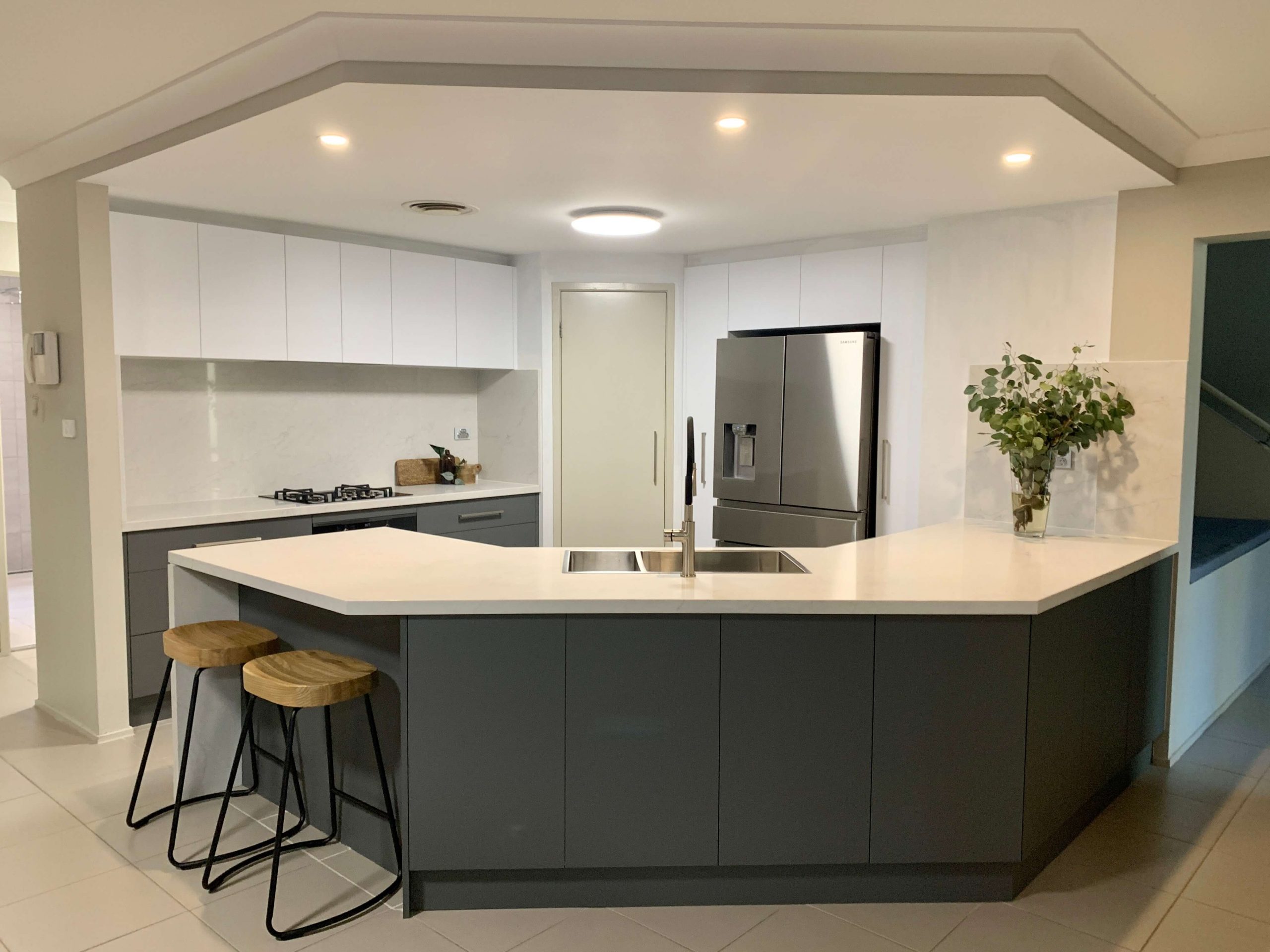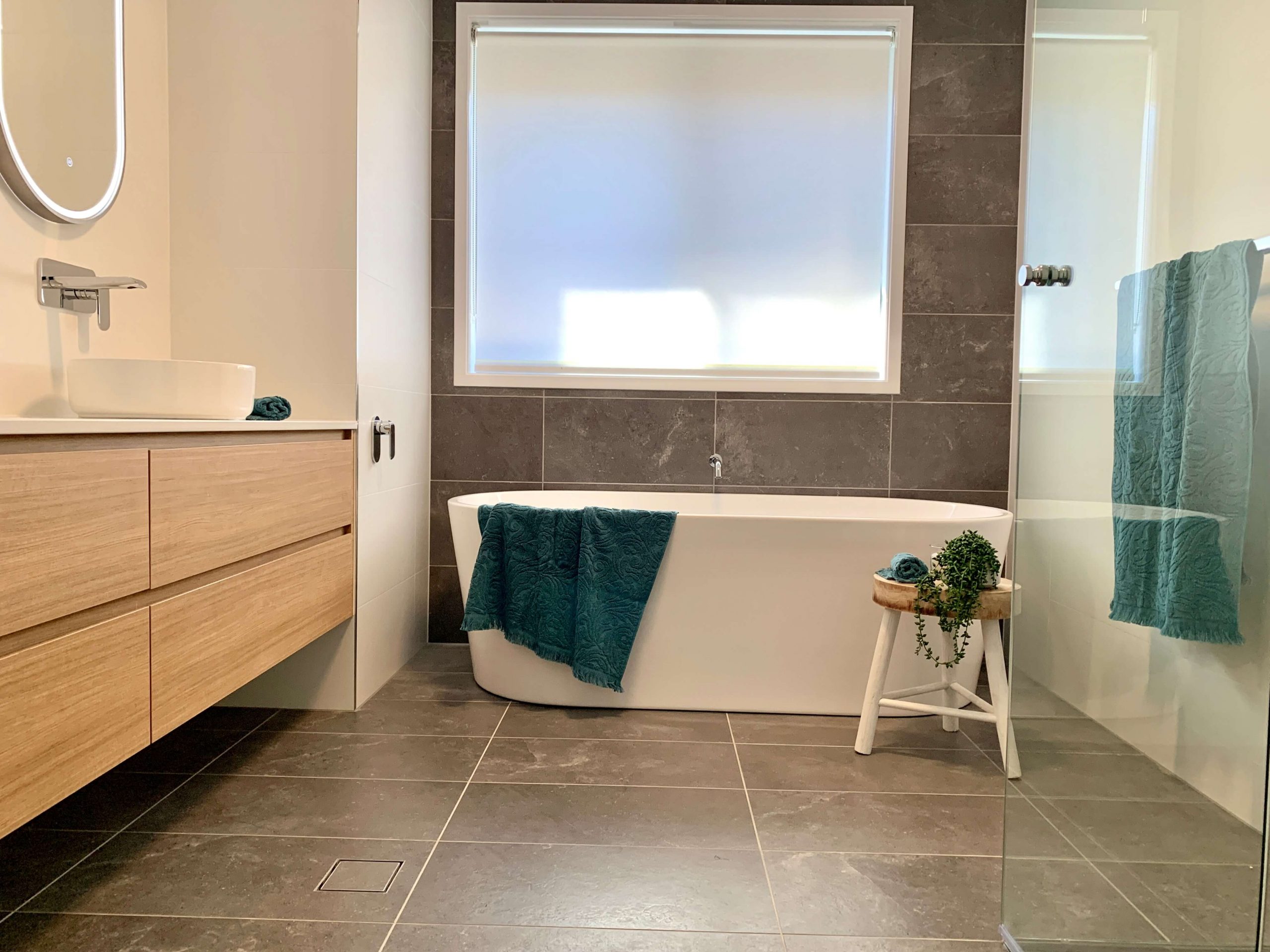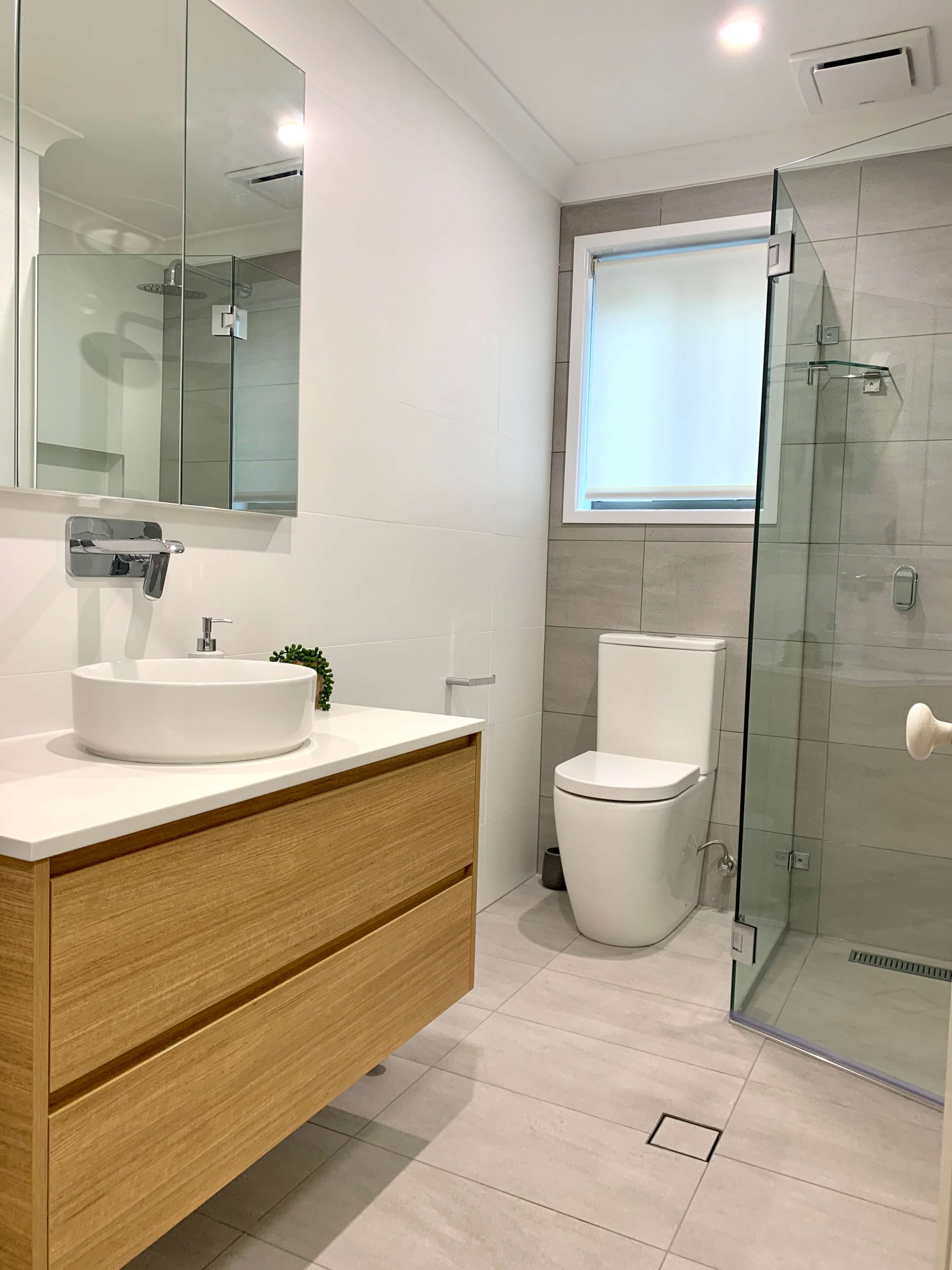Project: Kellyville Complete Home Renovation
A gorgeous finish for our Kellyville complete home renovation. The brief was to create a contemporary design with a focus on storage and function.

Gorgeous two tone cabinetry with angled peninsula island, stone benchtops and splashback and LED undercabinet lighting – kitchen renovation by Master Bathrooms & Kitchens
Kitchen
This stunning kitchen features two tone cabinetry with an angled peninsula island which enhances space and movement within the kitchen area while creating a contemporary design. Dark base cabinets create depth and character while the white wall cabinetry enhance the sense of space. Gorgeous stone benchtops with a waterfall to the island and matching splashback exude luxurious veins. Complete with under-cabinet lighting and smart storage, this kitchen is sure to impress and a dream to to work in.
Wall Cabinets: “Artic White Matte”
Base Cabinets: “Slate Matte”
Stone: Smartstone“Bianco Onix”
Sink: “Spectra” 1 & 1/2 bowl stainless steel
Tapware: Ikon “Hali” Multifunction sink mixer

Main Bathroom – Freestanding bath with custom made double vanity with above counter bowls, stone top and twin LED oval mirrors – bathroom renovation by Master Bathrooms & Kitchens
Main Bathroom with separate toilet
The main bathroom boasts a contemporary design featuring a bespoke twin timber wall mount vanity that adds warmth and is complimented by gorgeous twin LED lit mirrors. Complete with a freestanding bath perfect for soaking in bubbles and a shower recess with a custom frameless glass shower screen.
Wall Tiles: Beaumont Tiles “Vast White” satin 300 x 600mm
Floor Tiles: Beaumont Tiles “Omni Stone Charcoal” 300 x 600mm
Feature Wall Tiles: “Omni Stone Charcoal” 300 x 600mm
Cabinetry: “Sublime Teak”
Stone: Smartstone “Bianco Onix”
Basins: “Allure” White Gloss above counter
Mirrors: Remer “Gatsby” backlit round edge demister bathroom mirror
Bath: Beaumont Tiles “Jaya” 1700mm freestanding bath
Toilet: Fienza “Alix” back to wall suite
Tapware & Accessories: “Jaya” & “Merrica” chrome

Ensuite Bathroom – with gorgeous custom vanity with LED backlit mirror complete with magnifying and demisting – bathroom renovation by Master Bathrooms & Kitchens.
Ensuite Bathroom & Walk-in Robe
The ensuite bathroom features a gorgeous custom made vanity complete with a stone top and above counter bowl, a stunning LED back lit mirror complete with magnifying and demisting, striking black matte tapware, custom made frameless glass shower screen and rimless toilet suite.
Wall Tiles: Beaumont Tiles “Vast White” satin 300 x 600mm rectified
Floor Tiles: Beaumont Tiles “Lagoon Grey” 300 x 600mm
Feature Wall Tiles: Beaumont Tiles “Lagoon Grey” porcelain rectified
Cabinetry: “Burnished Wood”
Stone: Smartstone “Bianco Onix”
Basin: Beaumont Tiles “Allure” above counter basin gloss
Mirror: Remer “Miro” backlit rectangular bathroom mirror
Toilet: Fienza “Alix” back to wall rimless toilet suite
Tapware & Accessories: “Jaya” matte black

Guest Bathroom – custom timber vanity coupled with custom made shaving cabinet provides plenty of storage – bathroom renovation by Master Bathrooms & Kitchens.
Guest Bathroom
Perfect for guests, this guest bathroom is complete with a custom timber wall mount vanity, custom recessed shaving cabinet to provide extra storage, chrome tapware, custom frameless glass shower screen and rimless toilet suite.
Wall Tiles: “Vast White” satin 300 x 600mm rectified
Floor Tiles: “Lagoon Grey” porcelain rectified
Feature Wall Tiles: “Lagoon Grey” porcelain rectified
Cabinetry: “Sublime Teak”
Stone: Smartstone “Bianco Onix”
Basin: “Allure” White Gloss above counter
Toilet: “Alix” back to wall rimless toilet suite
Tapware & Accessories: “Jaya” chrome

This stunning laundry ticks all the must have boxes – laundry renovation by Master Bathrooms & Kitchens.
Laundry
Fabulous and functional, this laundry ticks all the must have boxes. The dramatic dark custom cabinetry contrasts perfectly with the white herringbone tiled feature splashback and creates plenty of storage space. There is even space for the second fridge which has been hidden by being integrated into the cabinetry creating a seamless design. The twin front loading washer and dryer are positioned side by side to create plenty of sorting and folding space with a stunning stone benchtop. Complete with open shelving and a drying rod, this laundry puts a new light on laundry day.
Wall Cabinets: Slate Matte
Base Cabinets: Slate Matte
Splashback: United White Satin 100 x 300mm
Stone: Smartstone’s “Bianco Onix”
Related Articles:
Kellyville Ridge Full Home Renovation
Westleigh Main Bathroom & En-suite Renovation Project
Bathroom, Laundry & Powder Room Renovation Sth Turramurra
Master Bathrooms & Kitchens is a kitchen, bathroom and laundry renovation company that has been renovating homes beautiful since 1995. We are family owned and operated and offer advice and expertise that only comes from years of experience. Be sure to peruse our website for more renovation inspiration or simply call us on (02)9899-9330 for a quotation today!
Watch our video below for more of this beautiful home renovation project:





