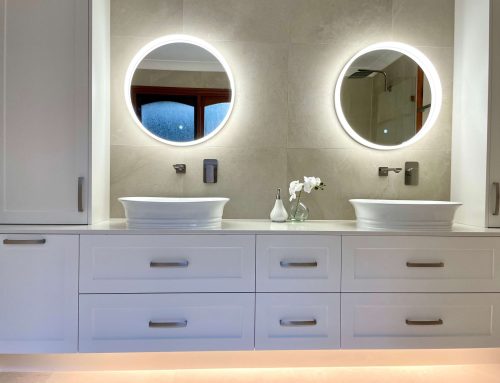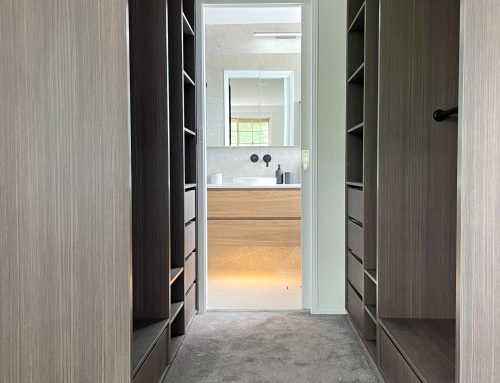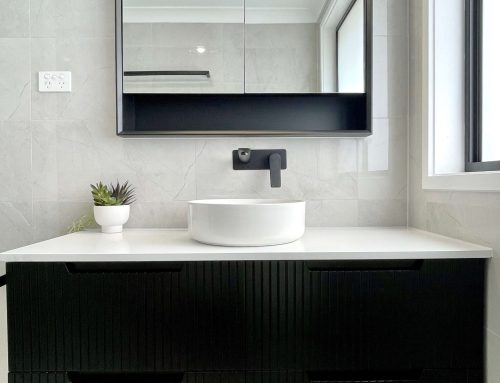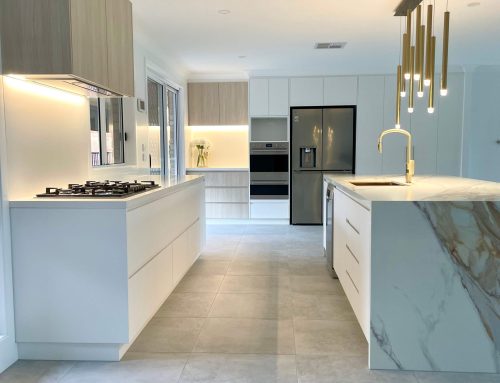A simply gorgeous finish for our Dural Full Home Renovation project.
This lovely residence had been recently purchased and the owners wanted to completely renovate all areas to create a clean and fresh finish with a contemporary design prior to moving in.
This project included renovating the entrance, kitchen, main bathroom, en-suite bathroom, powder room, laundry, and walk-in-robe to main bedroom and built-in wardrobes to the 3 other bedrooms. By renovating these areas in unison allowed the creation of a truly cohesive interior home design.
It was important to not only transform this residence into the family home of our customers dreams but also adhere to a tight schedule to ensure the family could move in without delay.
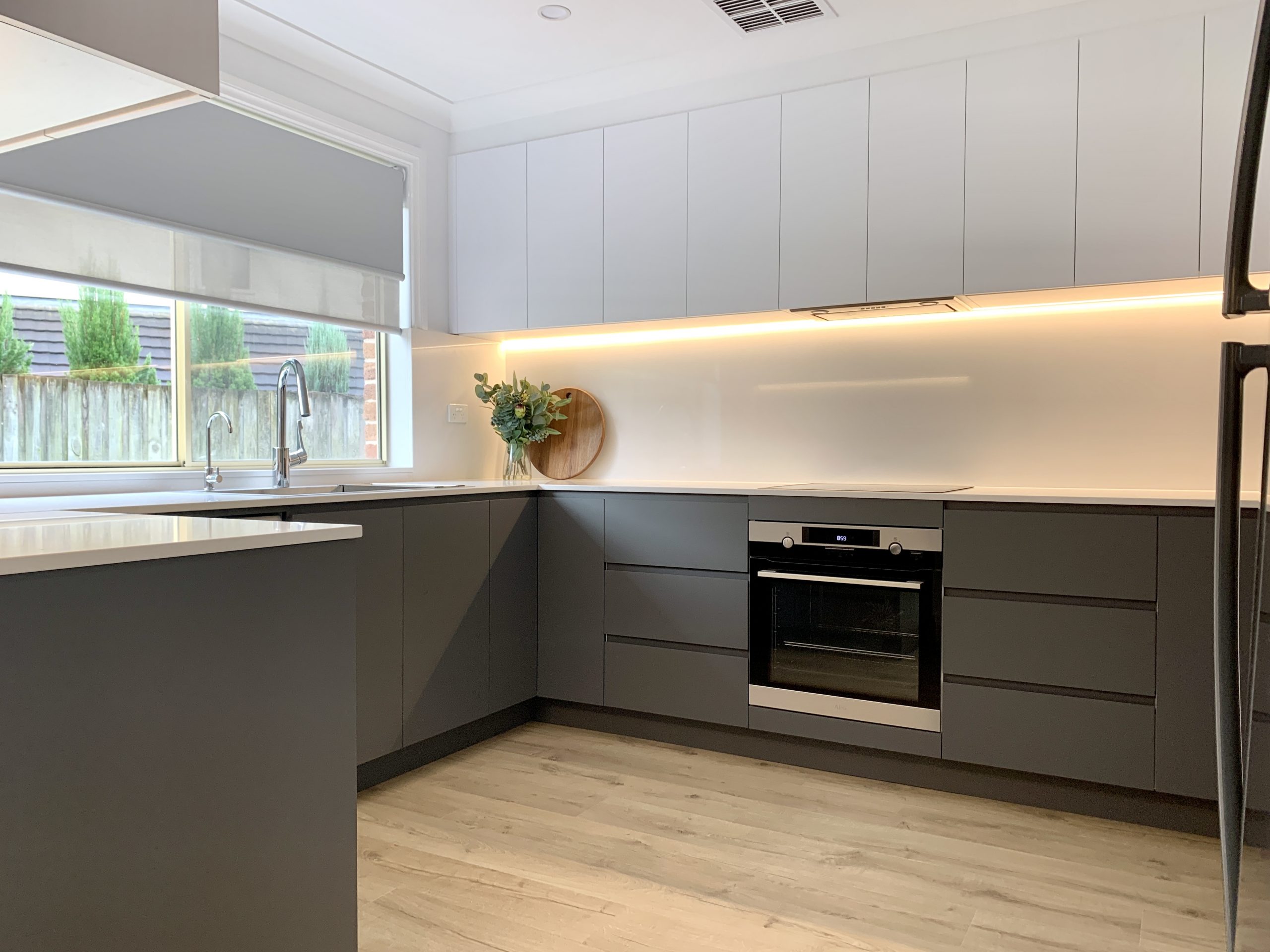
Stunning two toned cabinetry with engineered stone bench-tops and splash-back with under-cabinet lighting – kitchen renovation by Master Bathrooms & Kitchens.
Kitchen:
This gorgeous two-toned kitchen features an abundance of both cabinet and working bench-top space complete with a variety of smart storage such as corner cupboard carousal, inner pantry drawers and bin drawer.
White wall cabinets create the sense of space in the kitchen while the slate grey base cabinets add character. White engineered stone bench-tops and splash-back in the stunning “Arcadia” by Smartstone contrast perfectly with the grey cabinetry and are highlighted by the under-cabinet lighting.
Wall cabinets: Acrylic Artic matte
Base cabinets: Acrylic Slate matte
Bench-tops: Arcadia by Smartstone
Sink: Apollo Mega Bowl 800 x 510mm flush mount by Oliveri
Mixer: Hali chrome pullout gooseneck by Ikon
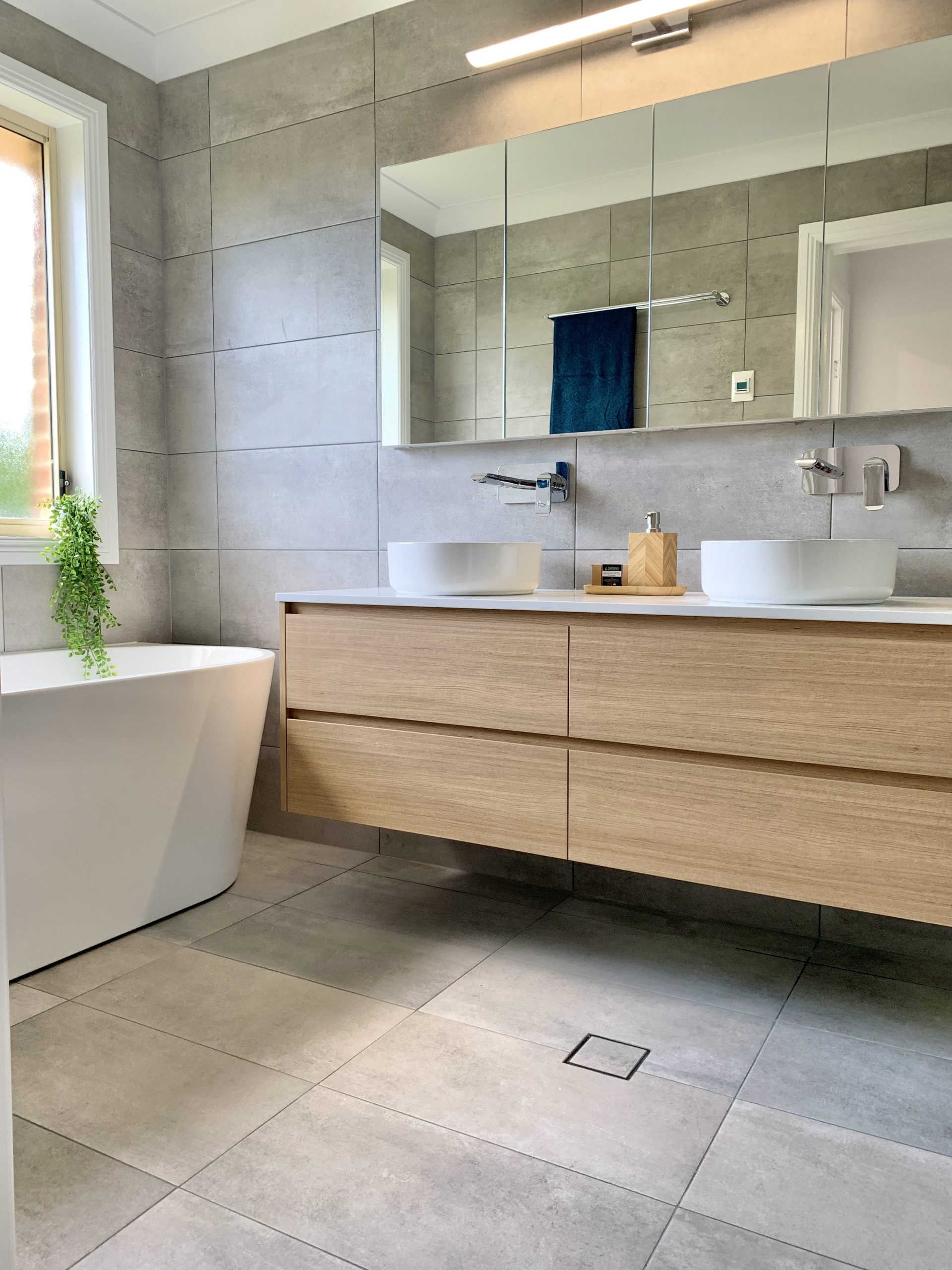
Main Bathroom featuring custom timber wall mount vanity and freestanding bath – bathroom renovation by Master Bathrooms & Kitchens.
Bathrooms:
All bathrooms exhibit a luxurious spa like design, incorporating a moody colour palette with matching tap-ware and accessories. The main bathroom and ensuite are tiled to the ceiling enhancing the sense of space and include custom made timber wall mount vanities, pencil edge shaving cabinets for extra storage at face level, custom made frameless glass shower screens and electric under tile floor heating to ensure a comfortable temperature throughout the cooler months.
The powder room is perfect for guests to frequent allowing the main and ensuite bathroom to be a private area for family. It features a custom made 500mm timber wall hung vanity that creates a space saving storage area for bathroom amenities, the Alix back to wall rimless toilet suite and is tiled in Belga Grey 300 x 600mm to the floor area and skirting.
The main bathroom features the white Delara back to wall freestanding bath that is positioned under the window contrasting perfectly with the moody Belga Grey 300 x 600mm tiles on the wall and floor.
The ensuite bathroom walls are tiled in Belga Grey 300 x 600mm forming a cohesive design with the main bath and powder room. The ensuite floor is tiled in the stunning Premenado White Textured 300 x 600mm that becomes a beautiful feature floor.
The niches in the shower recess of the main and ensuite bathrooms create a fantastic feature tiled with Carrara marble herringbone tiles in the main bath and Fire Fingers Bleached Linen gloss tiles in the ensuite.
Tiles, fixtures & fittings from Beaumont Tiles:
Cabinetry finish – Sublime Teak
Engineered stone vanity tops – Arcadia from Smartstone
Basins – Allure above counter
Shower roses – Vivid chrome
Tap-ware – Jaya chrome
Toilet suites – Alix back to wall rimless
Accessories – Investor & Goulburn in chrome.
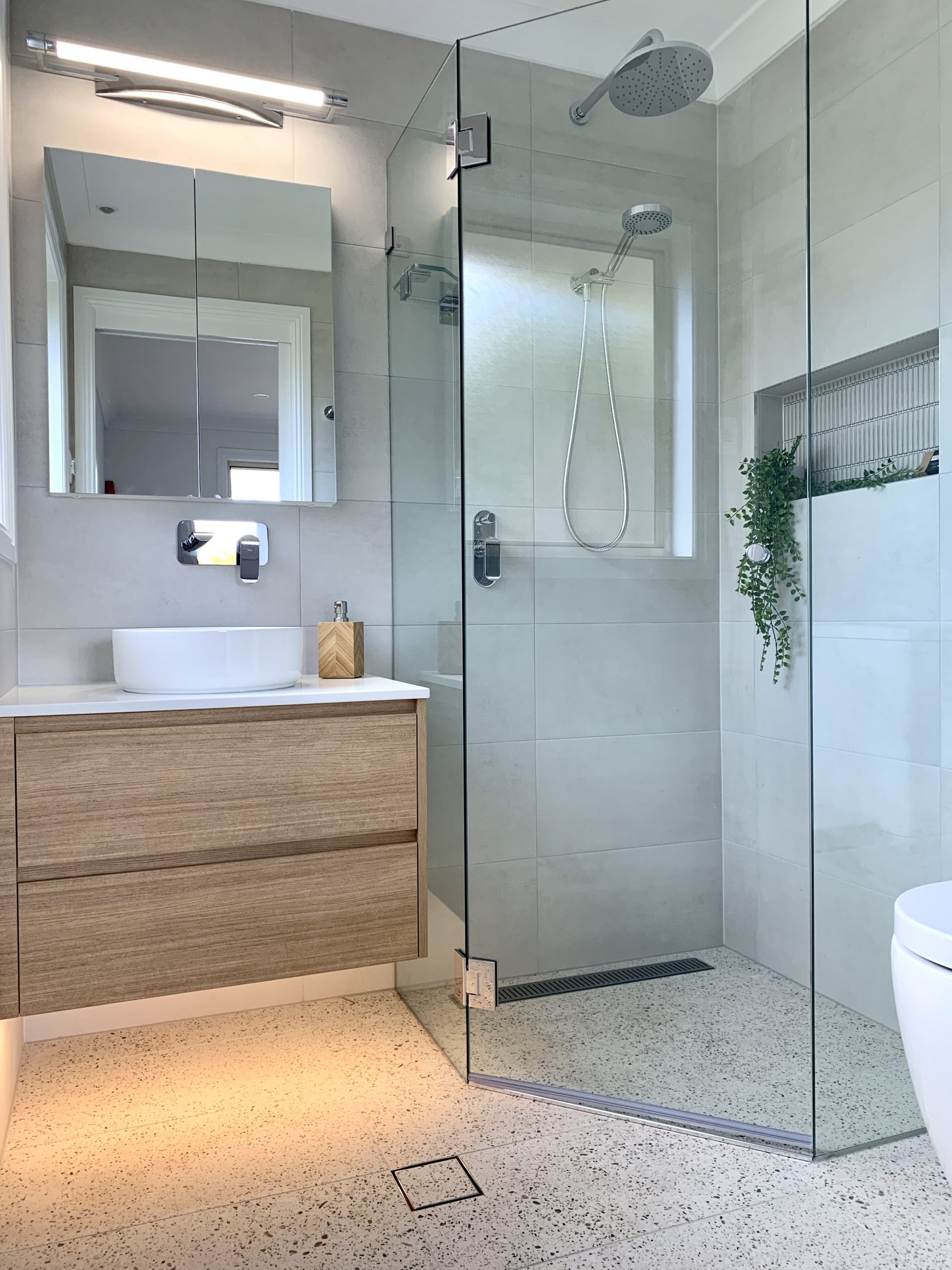
Ensuite Bathroom featuring custom timber wall mount vanity and shower recess with feature niche – bathroom renovation by Master Bathrooms & Kitchens.
Laundry:
The laundry is both fabulous and functional with custom cabinetry in acrylic artic matte that blends with the kitchen cabinetry, a timber laminate bench-top for sorting and folding and a generous sink with chrome tap-ware for soaking and washing delicates. Promenade white 300 x 600mm tiles were laid on the floor that create a beautiful feature floor to match the ensuite bathroom and Agrestic white gloss 75 x 300mm tiles create the interest for the splash-back area.
Cabinets: Acrylic Artic matte
Bench-top: Sublime teak
Sink: Flush mount stainless steel 500W x 440D x 230H
Mixer: Beaumont Tiles “Jaya” chrome basin mixer
Related Articles:
Kellyville Ridge Full Home Renovation – Master Bathrooms & Kitchens
Ensuite & Main Bathroom Renovation Dural – Master Bathrooms & Kitchens
Ensuite & Main Bathroom Renovation Castle Hill
Master Bathrooms & Kitchens is a bathroom and kitchen renovation company that has been renovating homes beautiful since 1995. We are family owned and operated and offer advice and expertise that only comes from years of experience. Be sure to peruse our website for more renovation inspiration or simply call us on (02)9899-9330 for a quotation today!
Watch our video below for more of this beautiful home renovation project:

