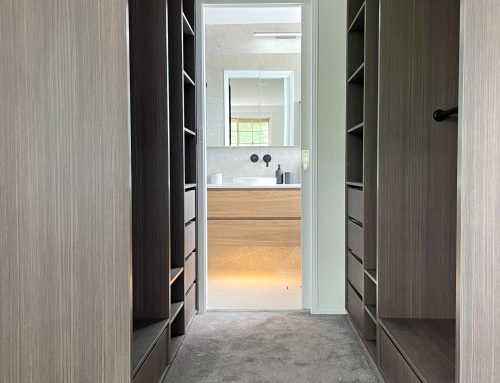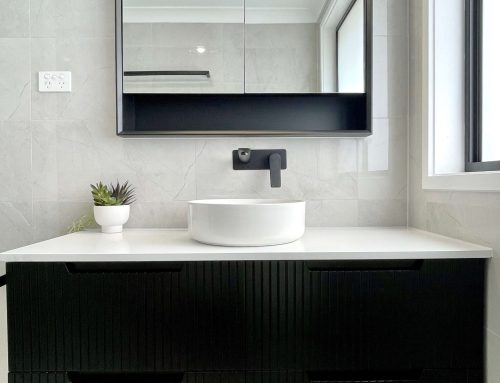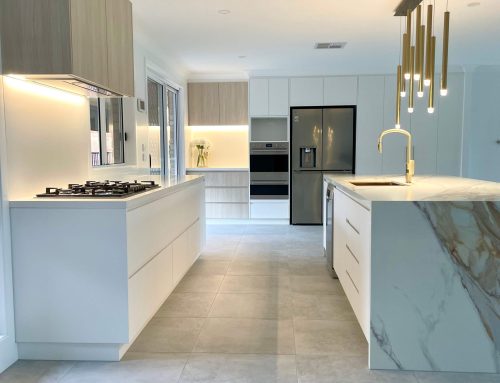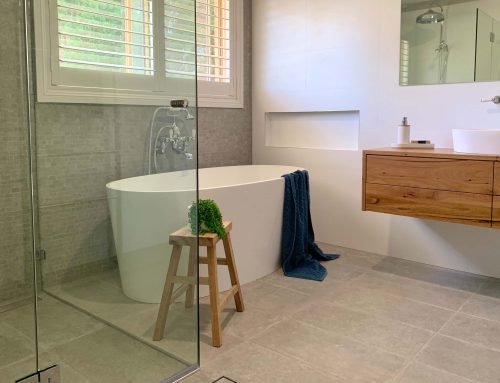Marble luxe with herringbone hero – Ensuite Bathroom Renovation Westleigh
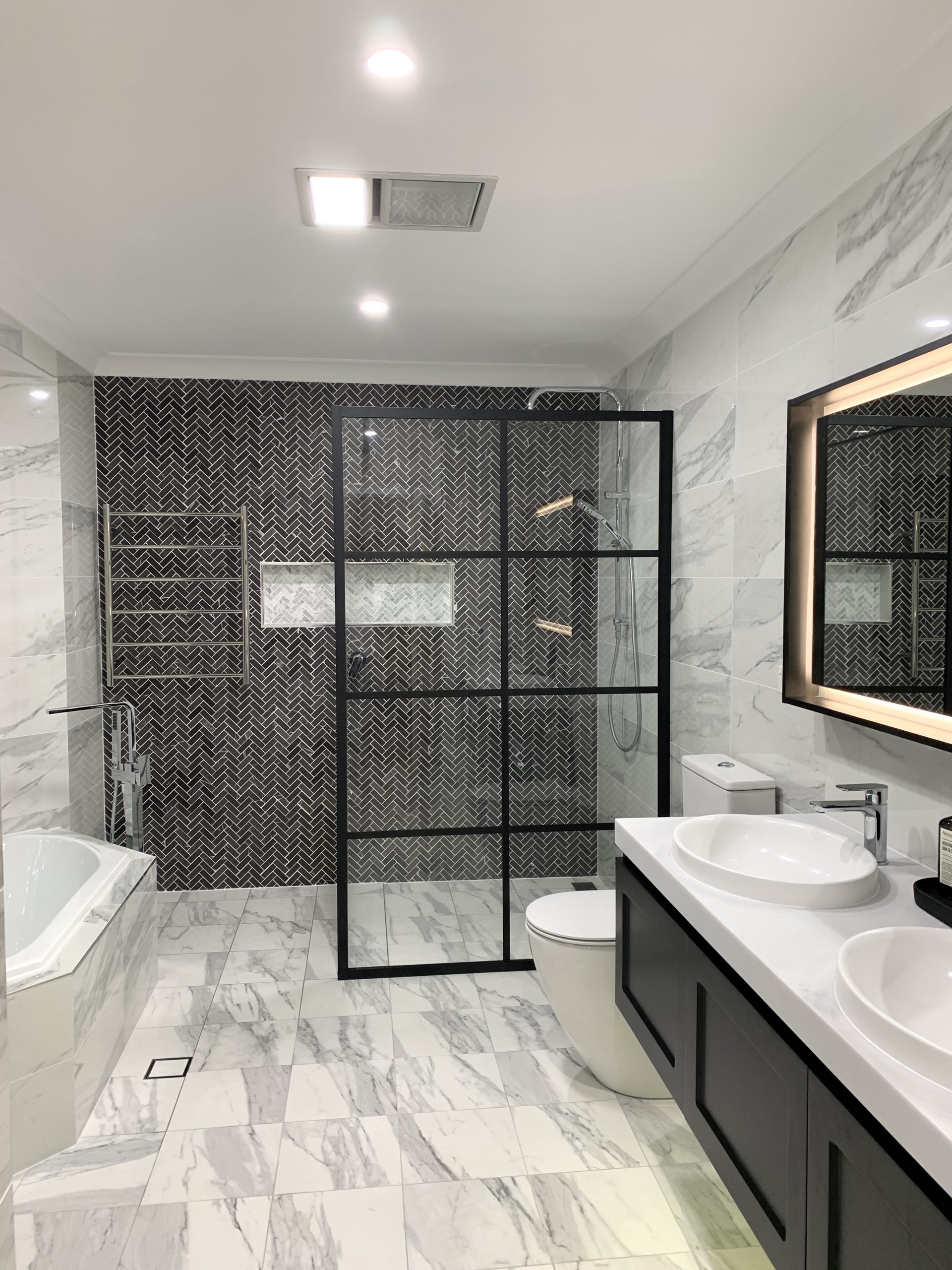
Stunning marble herringbone tiled feature wall, black framed shower panel & backlit mirror create wow factor in this stunning bathroom – bathroom renovation by Master Bathrooms & Kitchens.
An absolutely stunning finish for our ensuite bathroom renovation project in Westleigh. This large ensuite bathroom exudes luxury from every angle of the room. The homeowners chose a timeless monochrome colour pallet, which ensures this bathroom will continue to look new and relevant for decades.
The walls are tiled in a classically beautiful faux marble 300 x 600mm rectified porcelain tile and the floor in a matching 300 x 300mm tile. A feature wall was created on the wall opposite the entry to the bathroom in the shower recess. Choosing this wall as the location for a feature increases its wow factor. Tiled with a dark marble herringbone patterned tile with a niche tiled in a lighter contrasting marble herringbone tile, this feature makes such a beautiful statement and is truly the hero of the room.
The double bowl wall mount vanity with its dark timber stain and shaker doors contrasts perfectly against the marble look tile. Complete with a matching framed rectangular backlit mirror, becomes the perfect his and her bathroom space.
The corner bath sits under the large window that overlooks a private outdoor space that allows the outside in with an abundance of light. Complete with a sleek and modern chrome floor mount bath filler this is the perfect place to relax and unwind with a few bubbles.
The shower recess is large expanding from wall to wall and is complete with the herringbone feature wall with niche to keep shower toiletries off the floor, chrome twin rail shower with a rainfall shower head and an adjustable hand held shower rose, chrome mixer, linear shower grate and beautiful black box framed shower panel. The hardwired chrome heated towel rail is conventionally located at the entry of this large shower area so that a warm fluffy towel is right at the homeowners fingertips when exiting the shower.
An extra storage cabinet in the same finish as the vanity is located to the left of the entry and is perfect for housing extra toiletries and towels. All tapware and accessories are in a timeless chrome finish. The toilet suite is located discreetly on the other side of the vanity out of view upon entering the bathroom.
Related Articles:
Main Bathroom Renovation Hills District – Marble Magic
Main Bathroom Renovation Castle Hill
Ensuite Bathroom Renovation Glenwood
Master Bathrooms & Kitchens is a bathroom and kitchen renovation company that has been renovating homes beautiful since 1995. We are family owned and operated and offer advice and experience that only comes from years of experience. Be sure to peruse our website for more renovation inspiration or simply call us on (02)9899-9330 for a quotation today.
Watch our video below of just some of our beautiful bathrooms & kitchens.

