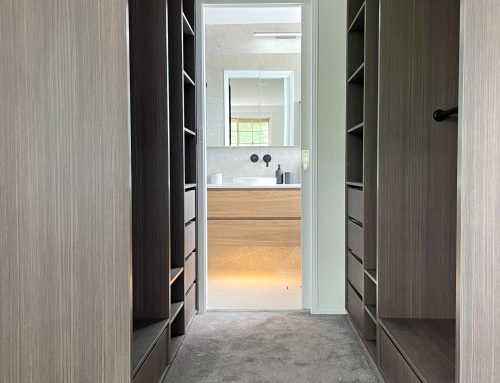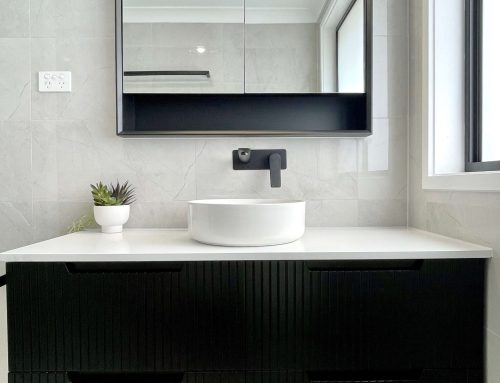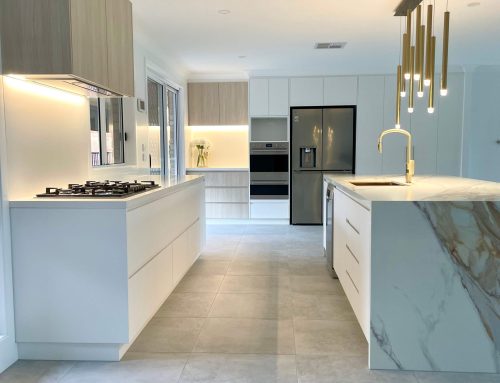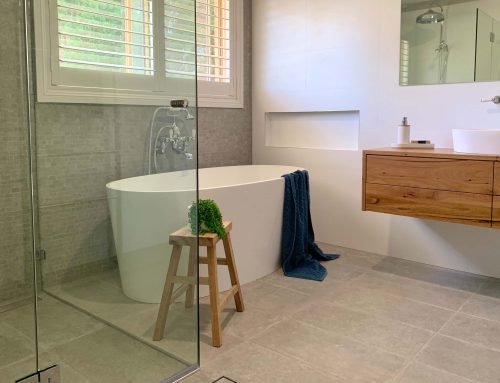With a few simple steps, we show you how to design the ultimate kitchen layout.
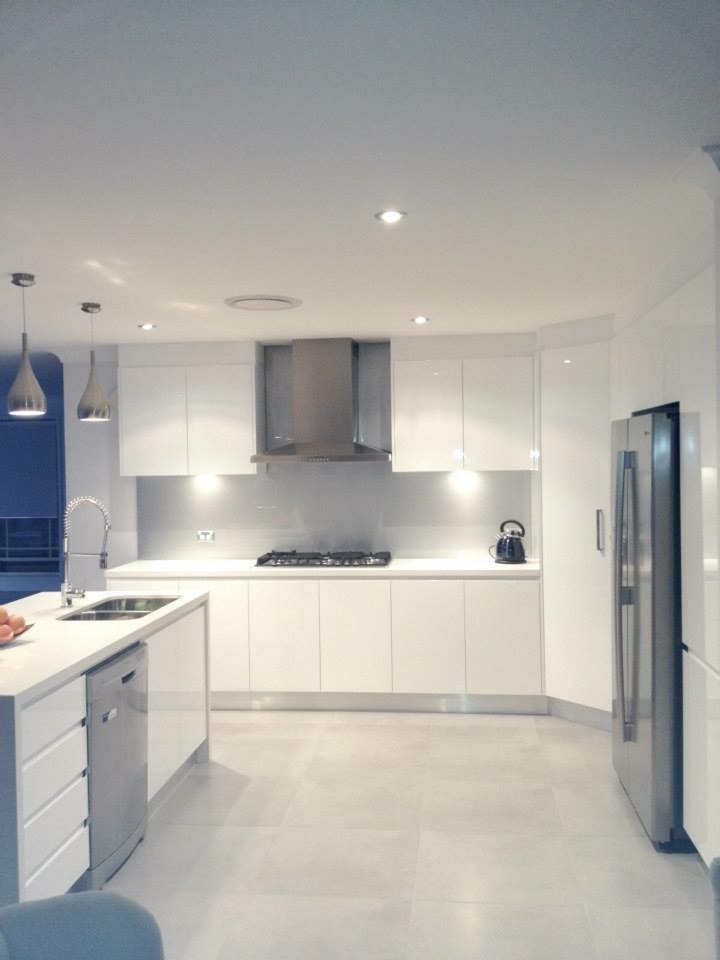
Stunning L shaped kitchen with white polyurethane finger pull cabinets, engineered stone benchtops, glass splashback and stainless steel appliances – kitchen renovation by Master Bathrooms & Kitchens
The kitchen is without doubt the functional powerhouse of the home. It is the room that we prepare our daily meals, entertain our guests and the most used room within the house. Renovating your kitchen is a perfect opportunity to tweak your kitchen plan and create the ultimate work space making everyday meal preparation and entertaining an absolute breeze.
The Working Triangle
Most kitchen activities are repetitive and generally involve movement between the sink, stove and fridge. Tracing a path between these elements is what is known as the working triangle. Ideally, the path between these elements should be accessed without obstruction. Unless you are relocating your plumbing, your sink will dictate where your work triangle begins. If the work triangle is too small, the area will become congested with more than just one person in the kitchen. If the area is too large, preparing a simple meal can become a tiresome task.
Benchtops & Islands
It is important to ensure the kitchen has enough working bench space. Having adequate cupboard storage to house appliances that are not used daily is a simple step for keeping benchtops clear to use for valuable work space. Kitchen islands add to your working bench space and in addition create an informal dining area. Quite typically, islands house either the sink or cooktop. Having the sink incorporated into the island makes clearing dishes after a meal a breeze, whilst having the cooktop in the island, makes serving a meal quick and efficient. If incorporating your cooktop within your island, be sure to plan enough space so the cooktop is safely separated from the dining area of the island.

Stunning peninsula island with Caesarstone waterfall – kitchen renovation by Master Bathrooms & Kitchens.
Sink & Dishwasher
Be sure your sink suits your needs. Is it wide and deep enough to wash your largest pot? Do you require a double sink for washing and rinsing? Think carefully about taps too. Using a mixer tap will make flipping water on and off simple with just one hand. A pullout sink mixer will give you more control of the range of motion of the water spray making washing vegetables and washing up so much easier. Be certain to have benchtop space to the right of the sink for drip drying and stacking of dishes and glassware, whether your drip drying or rinsing to stack the dishwasher.
Sinks and dishwashers go hand in hand. Your dishwasher should be to the side of the sink, ideally to the right for right handed people and on the left for left handed people.
The final item to include in this area is the bin. When cleaning up after a meal we generally; bin waste, rinse in the sink and place in the dishwasher. So having your bin in close proximity to your sink, will make cleaning up after a meal more efficient and with much less mess. Having an under sink twin pullout bin is a convenient way to handle your waste and recycling.
Microwave
The ideal height and location for the microwave will depend on the individuals who will be using the appliance and how often they use it. Keeping in mind the height of the shortest person in the household will help to avoid burns and scalds when using this appliance.
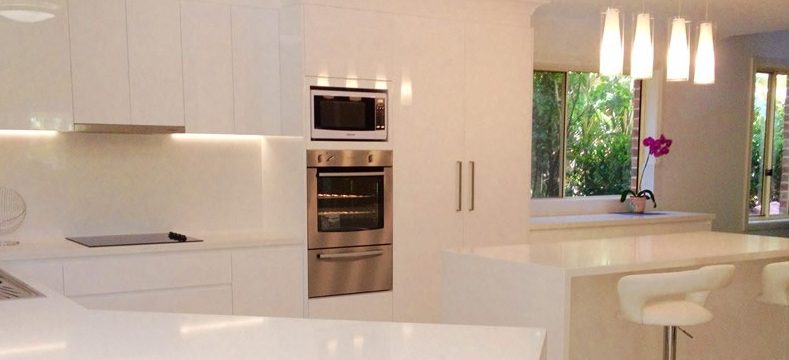
Gorgeous white polyurethane cabinets, engineered stone benchtops, with undercabinet lighting, island bench, retractable range hood and stainless steel appliances – kitchen renovation by Master Bathrooms & Kitchens.
Oven, Cooktop & Rangehood
Be sure to have adequate benchtop space either side of the cooktop for your ingredients and recipes when cooking. It is quite common to have the oven directly under the cooktop, however many have their oven set higher on a separate wall making it easier to access without having to bend over and be able to check cooking at eye level.
Be sure to purchase a good quality rangehood to ensure good ventilation whilst cooking. Many rangehoods become quite a feature in the kitchen whilst others fit in neatly under wall cabinets. What you choose will depend on your style and budget.
Lighting
Ensuring good lighting in the kitchen is critical and should be layered. Many make the mistake of having just one type of lighting in the kitchen creating an area that is either too bright or too dark.
Ambient lighting provides the overall illumination of the room, think down lights flush-mounted ceiling fixtures or a soft pendant lighting over the island.
Task lighting provides adequate light for tasks such as chopping vegetables and reading recipes, think under cabinet lighting or bright pendant lights over your kitchen island.
Accent lighting is used to create a visual interest in your room such as drawing the eye to a display cabinet, artwork in your kitchen or to a decorative splashback.
Related Articles:
Tips to make your small kitchen appear larger
Must have features for your kitchen renovation
Kitchen trends that are here to stay
Master Bathrooms & Kitchens have renovated many beautiful kitchens in the Hills District & Hornsby Shire. Be sure to peruse our website for more renovation inspiration or call us for a quotation on (02) 9899 9330 to create your dream kitchen today.
See our video below of just some of our bathroom and kitchen renovations.

