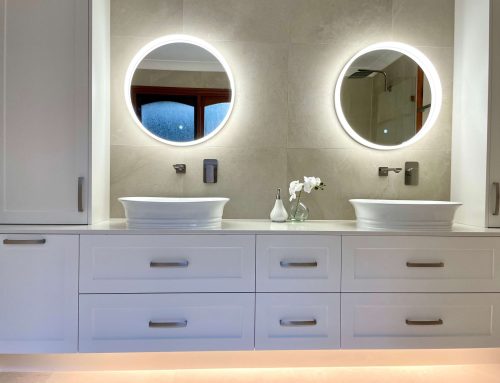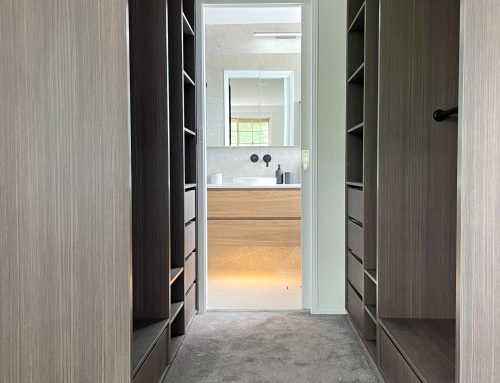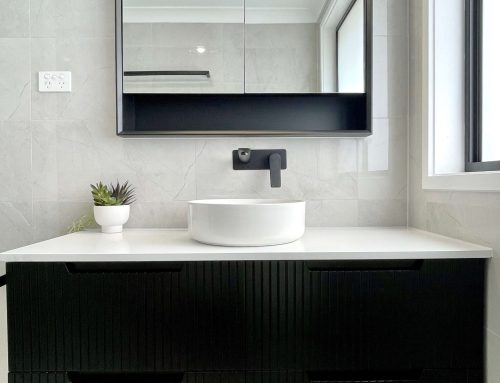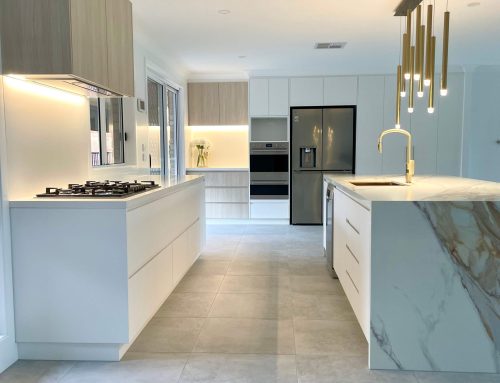A Guide to Renovating your Ensuite Bathroom or small bathroom.
Once upon a time most homes in Sydney contained only a single bathroom which presented many a problem to members of the household. Thankfully those days are long gone with the average home now having both a main bathroom and an ensuite.
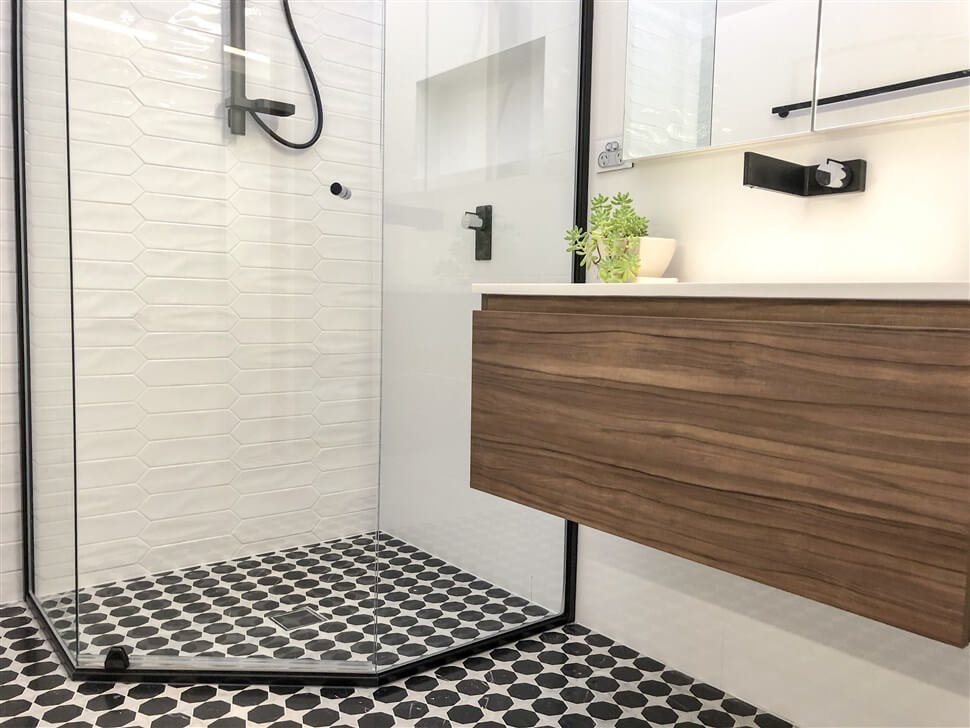
Gorgeous timber wall hung vanity with recessed mirrored wall cabinet, feature marble mosaic floor and black framed semi frameless shower screen with tapware – bathroom renovation by Master Bathrooms & Kitchens
An ensuite bathroom not only satisfies the need for an extra bathroom within the household, but can also be a place of luxury. The ensuite, with careful planning, can be designed to be a sanctuary that you can escape to after long, hard day.
In many homes the traditional ensuite tends to be more compact than the main bathroom of the home however, many newer residences in the Hills District and Hornsby Shire, the ensuite bathroom area can be large enough to incorporate a bath. In either case, whether your ensuite space be small or large, be sure to take advantage of whatever space is available.
Here are some tips you can follow when renovating your ensuite:
Vanities:
Look to wall mounted vanities rather than pedestal basins. Whilst pedestal basins are the go to space savers in bathrooms, wall hung vanities come in a range of smaller and slim line styles that can provide an important storage area for your toiletries. Being wall hung, they show off more floor area, creating the appearance of more space.
Mirrored Wall Cabinets:
All bathrooms require a mirror. Using a large mirrored wall cabinet aka shaving cabinet, that is recessed into the wall, not only provides more storage space within the ensuite, the large mirror makes the room appear larger by way of its reflection. The effect of this item being recessed into the wall cavity turns this once aged item into a very practical yet contemporary addition to your bathroom.
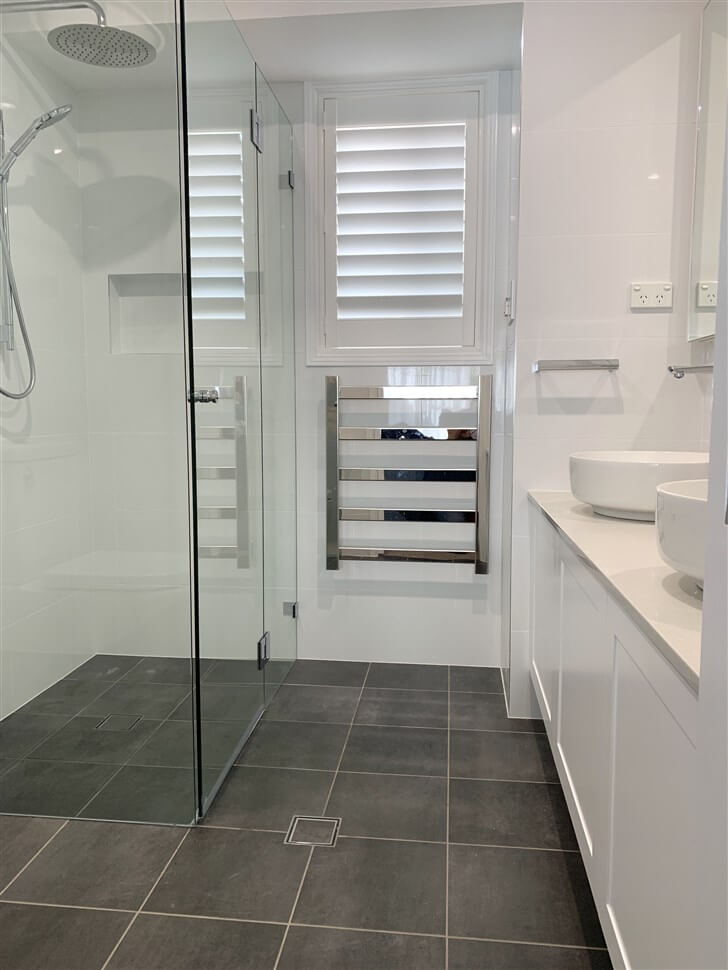
Gorgeous ensuite bathroom featuring custom made vanity with Caesarstone top, above counter bowls and custom mirrored wall cabinet & shower recess with niche & frameless glass shower screen – bathroom renovation by Master Bathrooms & Kitchens.
Cavity Sliding Doors:
For those ensuites that are particularly small, the use of a cavity sliding door allows more space for the placement of P.C. Items such as the vanity, toilet suite and shower recess without having to allow space for the door opening.
Niches:
Be sure to incorporate a shower niche within the shower recess. Using a niche avoids the need for protruding shelves thus allowing more room when showering. Shower niches avoid the typical bumps and scrapes that incur on shower shelving. These niches can in addition become a feature when tiled with a contrasting tile adding to the decor of the ensuite. A niche can be incorporated in any wall within the ensuite and used as shelving or purely for a decorative effect with contrast tile and down light.
Colour Scheme:
It is optimal to choose a colour scheme that matches the main bedroom to give the ensuite and main bedroom a continuous flow, unifying the two rooms. However, it is advisable to use white or light coloured neutrals for the wall tiles within the ensuite, particularly if the area is small. Using a lighter colour scheme will give the room the appearance of being larger. In very small ensuite bathrooms, an entire feature wall could be overpowering and a feature floor tile may be a better option to add character and design to the bathroom. Should the main bedroom have a darker coloured scheme, this can be incorporated into the ensuite by using a darker contrast tile feature whether it be wall or floor, tiled niche or towels and candles.
Tiling:
Using larger tiles on the floor makes a small room appear larger and tiling the walls to ceiling height will draw the eye up and add to the appearance of space.
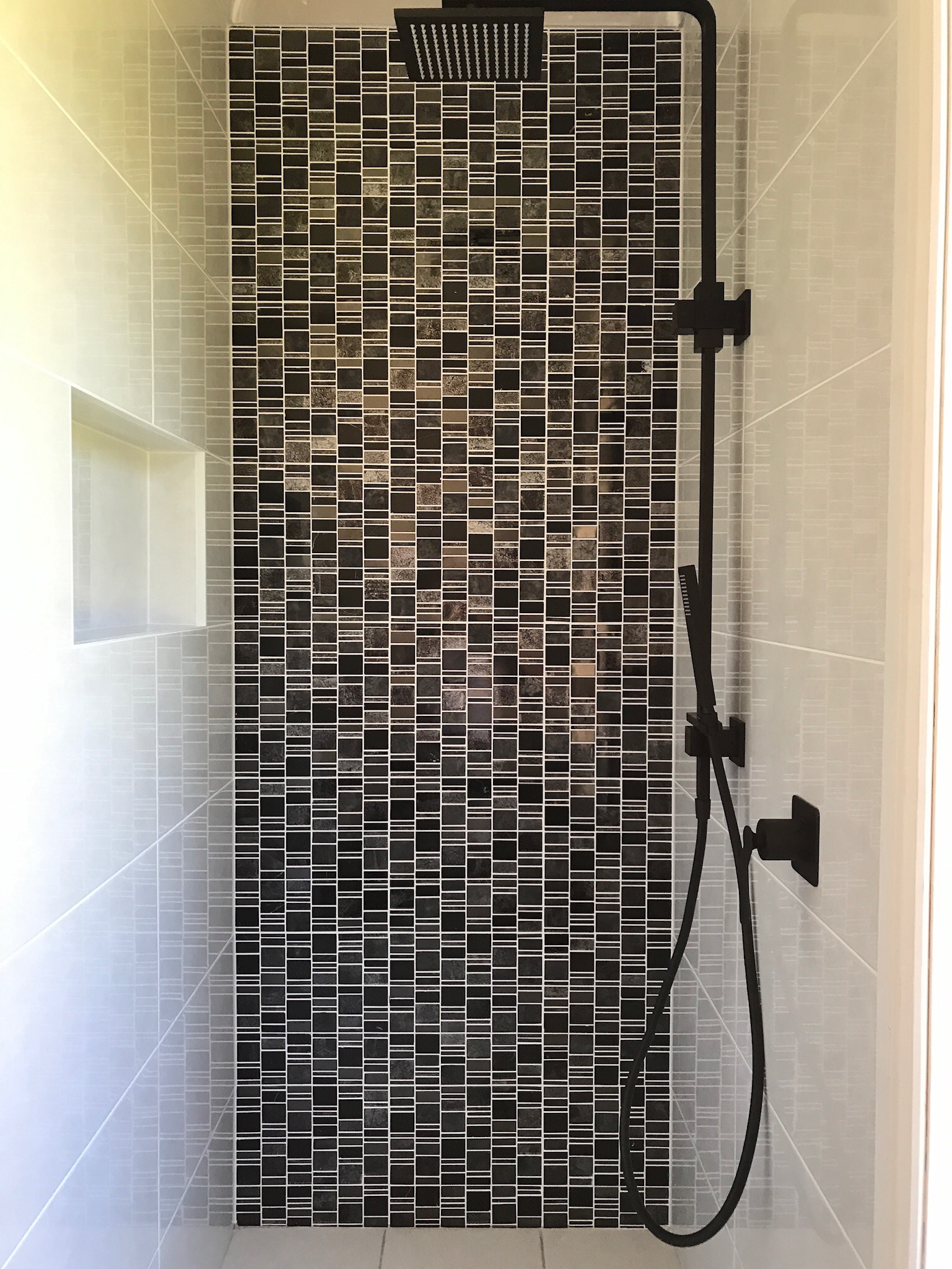
Ensuite bathroom with feature wall in shower recess with rainfall shower head and adjustable hand held shower rose – bathroom renovation by Master Bathrooms & Kitchens.
Lighting:
Whilst it is important to have good lighting within the bathroom for shaving and makeup application, the addition a softer type lighting is useful in the ensuite for use in the late hours at night and the early hours of the morning, to avoid disturbing the sleeping partner in the main bedroom. Having lights on a dimmer or using under cabinet lighting on the vanity are perfect lighting ideas to incorporate when renovating your ensuite. Under cabinet lighting can be triggered by a sensor to turn on with movement and a timer to turn off automatically. This type of lighting is not only a perfect addition in a practical sense, but also adds a beautiful spa type effect to the bathroom.
Light/ fan/ heater:
Be sure to include a 3 in 1 light/ fan/ heater unit. There are more contemporary options for these units available in store to suit all styles of bathrooms. These units not only save space but keep you warm in winter and help avoid mould by extracting moisture from the air.
Baths:
If your ensuite area is large enough, be sure to incorporate a bath. Having an extra bath not only adds more value to your home, it allows you a private area in which you can relax after a long hard day without the worry of someone else needing to use the bathroom. Freestanding baths now come in a range of smaller type sizes that are perfect for an ensuite area and built in baths can easily be incorporated into smaller sized bathrooms. Speak with your bathroom renovator about the possibility of incorporating a bath in your ensuite.
Toilet Suites:
Using inwall cisterns or back to wall, close coupled toilet suites create not only a clean, sleek modern appearance but also add to the appearance of space.
Mixer Taps:
Using mixer taps are not only ergonomically convenient and give a more modern appearance but also reduce the “clutter” effect and adds to the appearance of space.
Other Considerations:
Ensuites can be noisy; flushing, showering and exhaust fans can create unwanted noise that can be heard in the adjoining bedroom. Consider choosing an ultra quite toilet cistern with direct odour extraction as an added benefit. Sound proofing the walls with insulation between the two rooms can also help with blocking noise, be sure to discuss this with your bathroom renovator as an option, this is an added benefit that can be added when renovating that you should take advantage of.
Related Articles:
Creating a Feature in your Bathroom
How to create a Timeless Bathroom
How to Create a Clutter Free Bathroom
Master Bathrooms & Kitchens is a family owned and operated bathroom and kitchen renovation company. We have been renovating homes beautiful since 1995. Be sure to peruse our website for more renovation inspiration or simply call us on (02)9899-9330 to discuss your renovation and organise a quotation today.
Watch our video below of just some of our beautiful bathrooms and kitchens.

